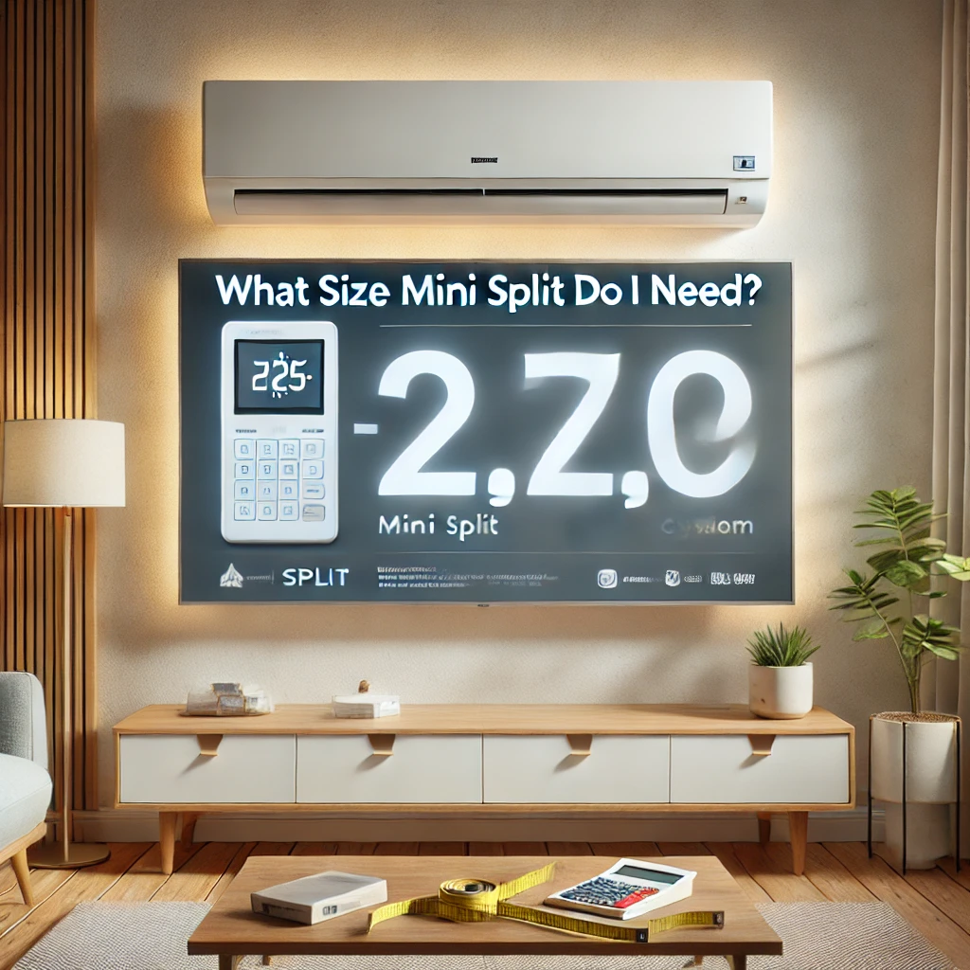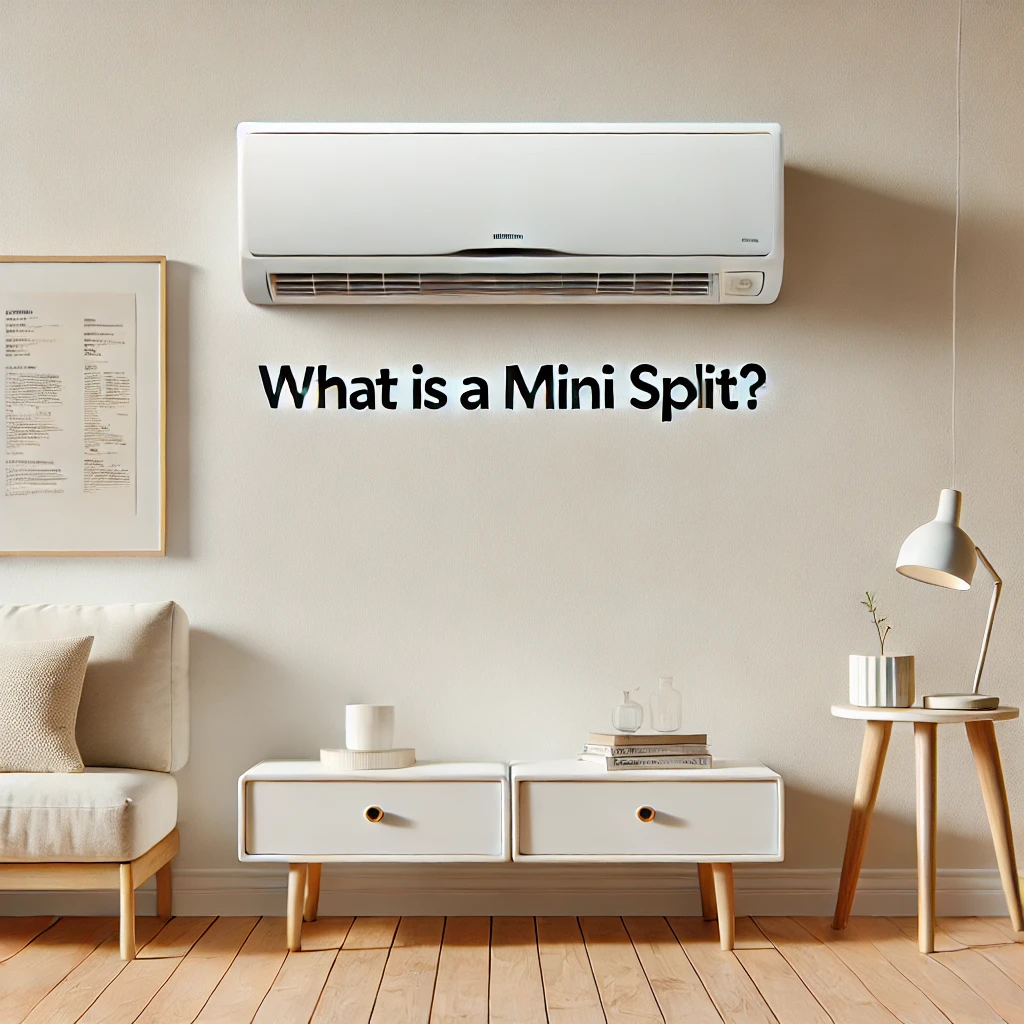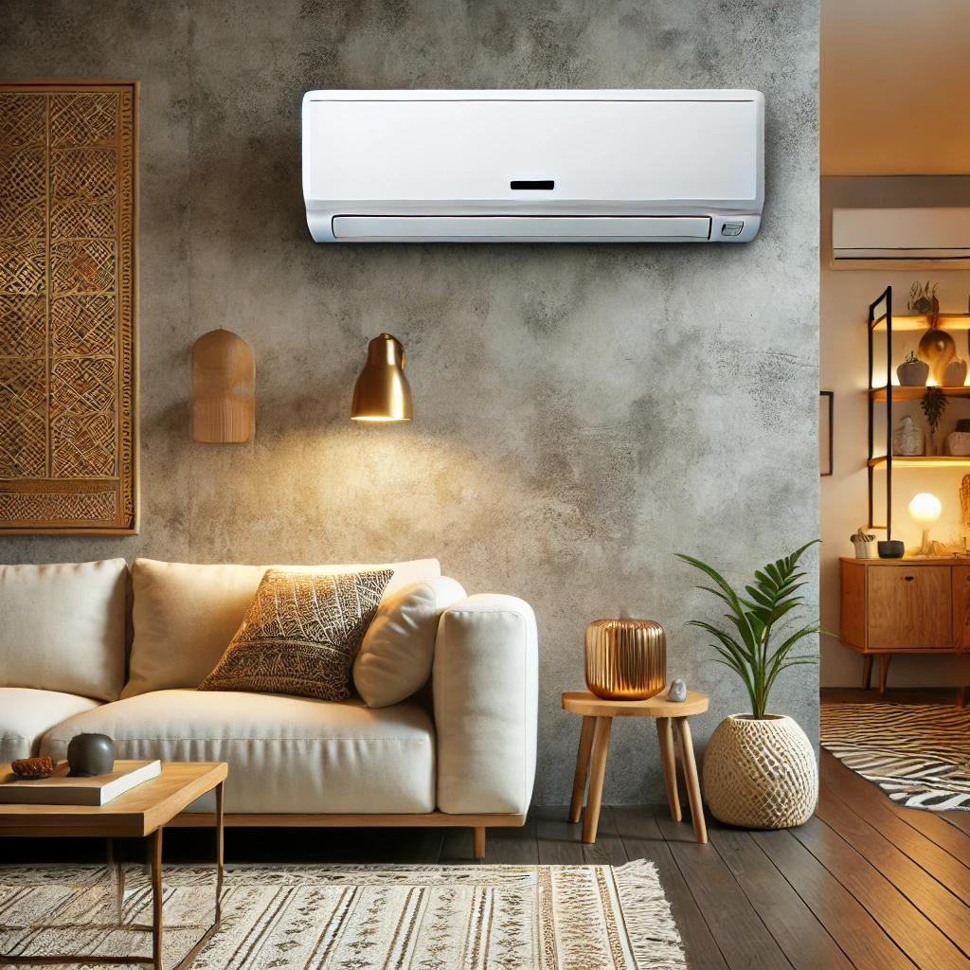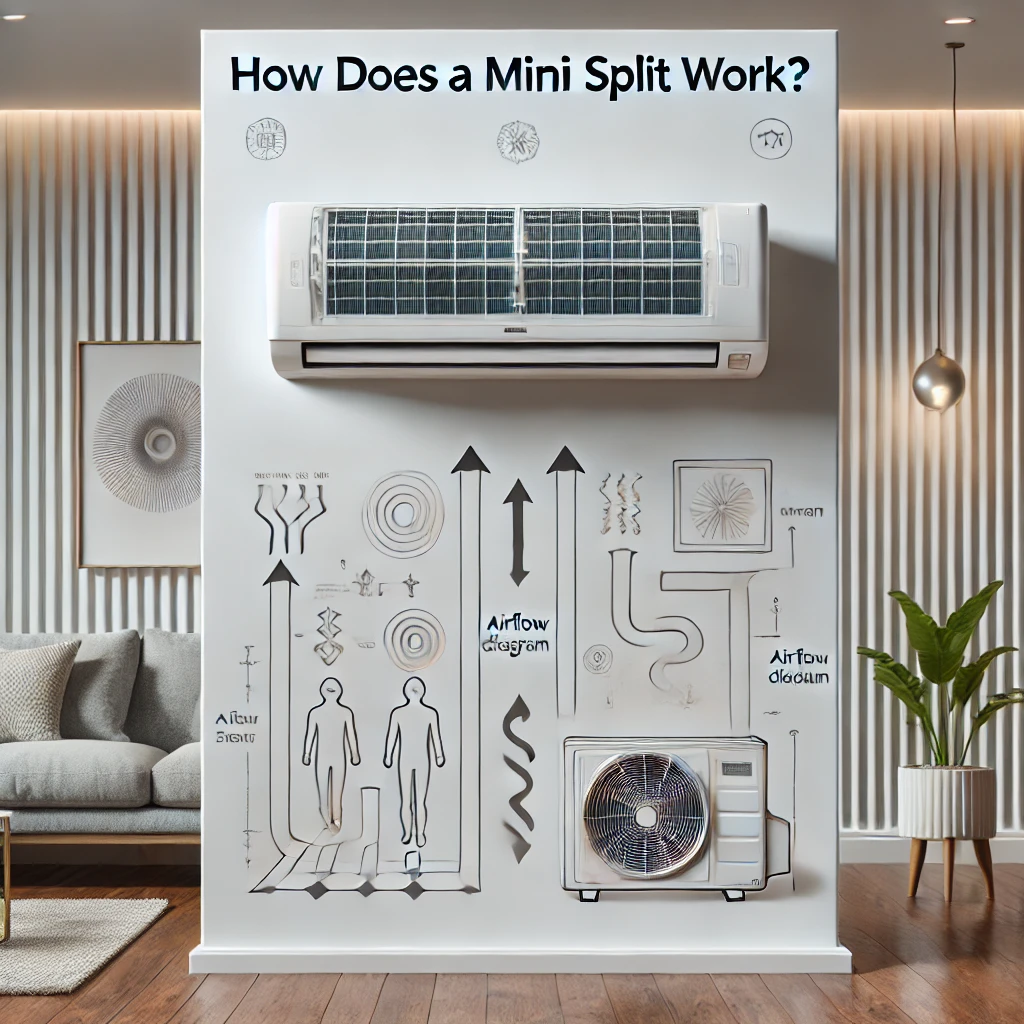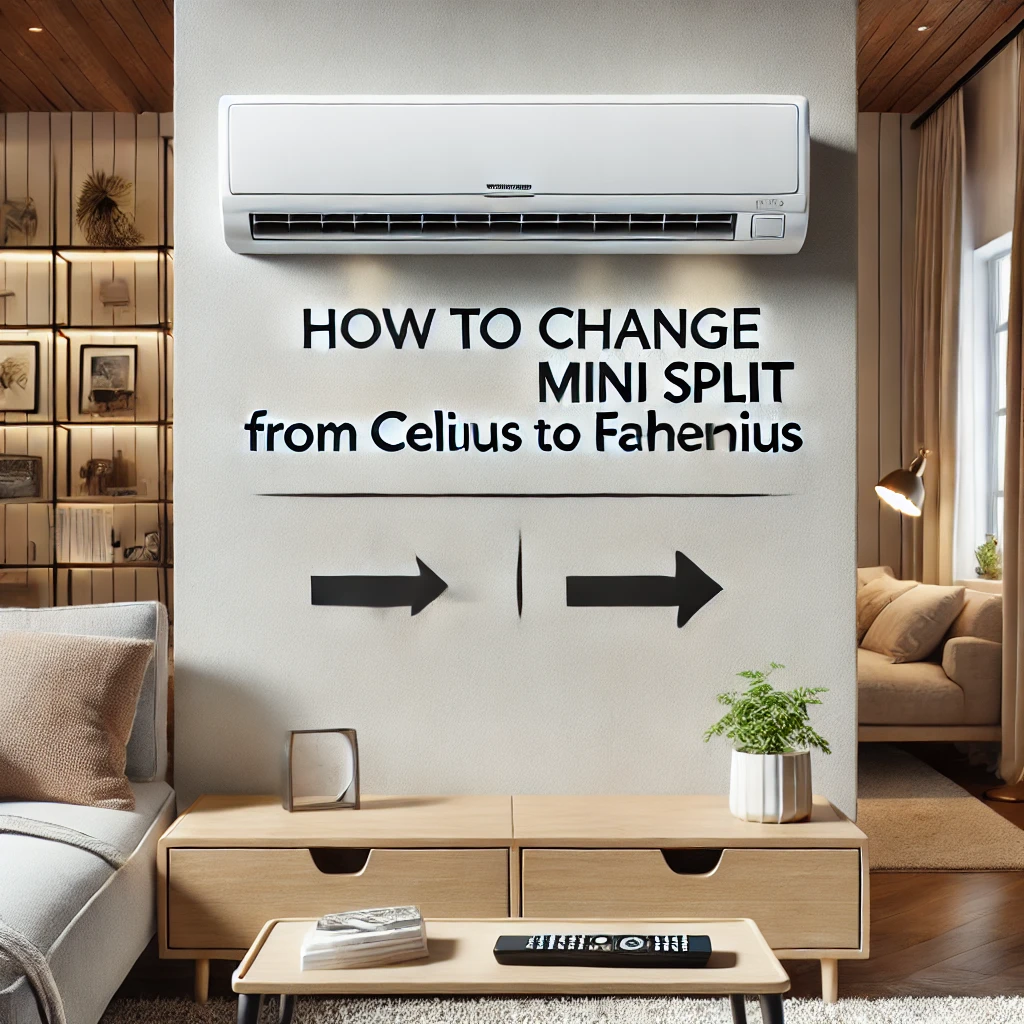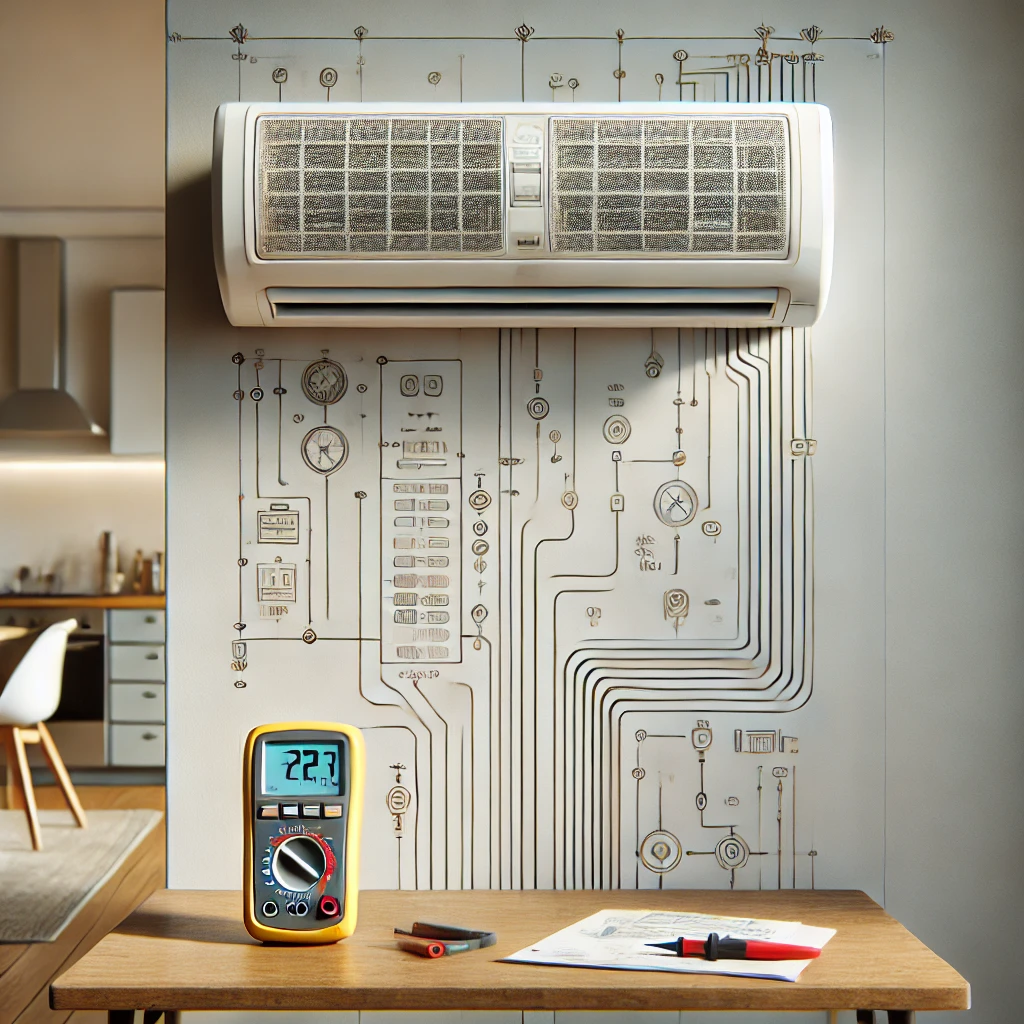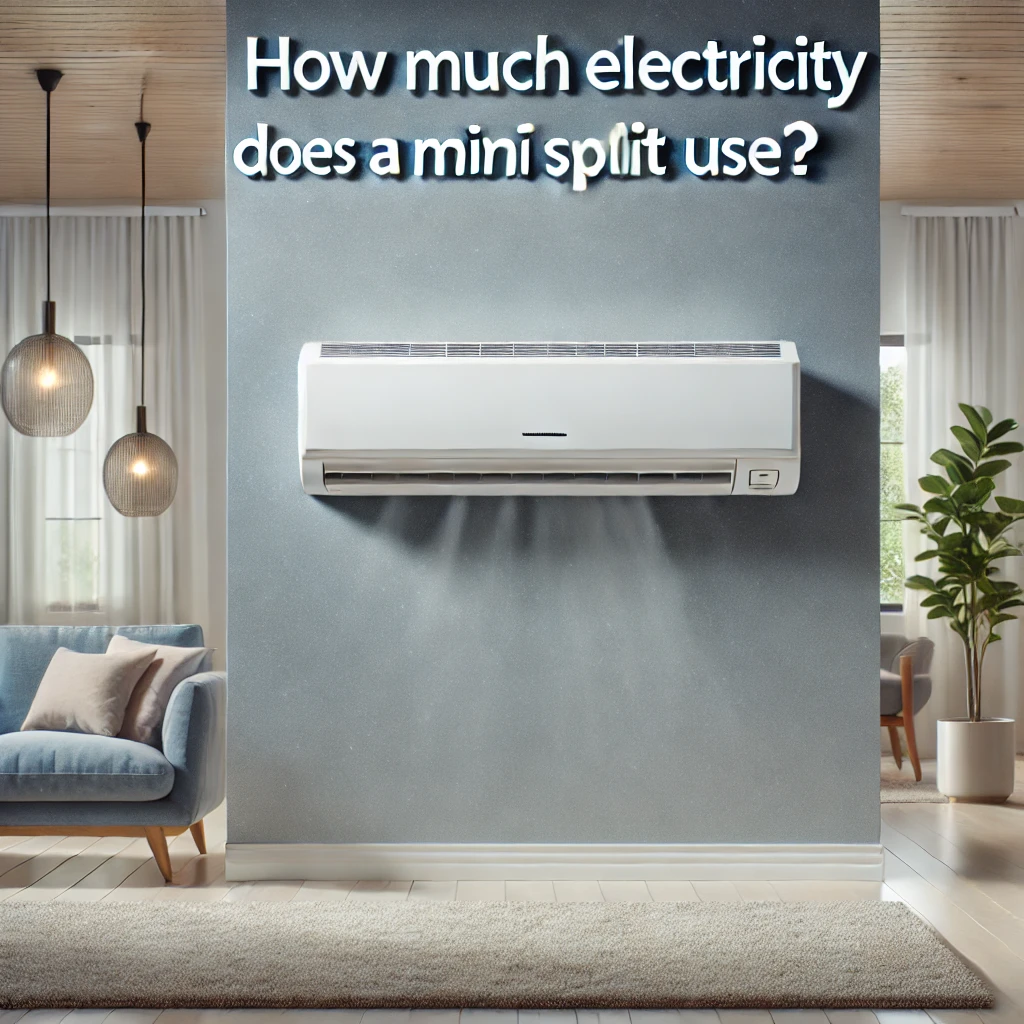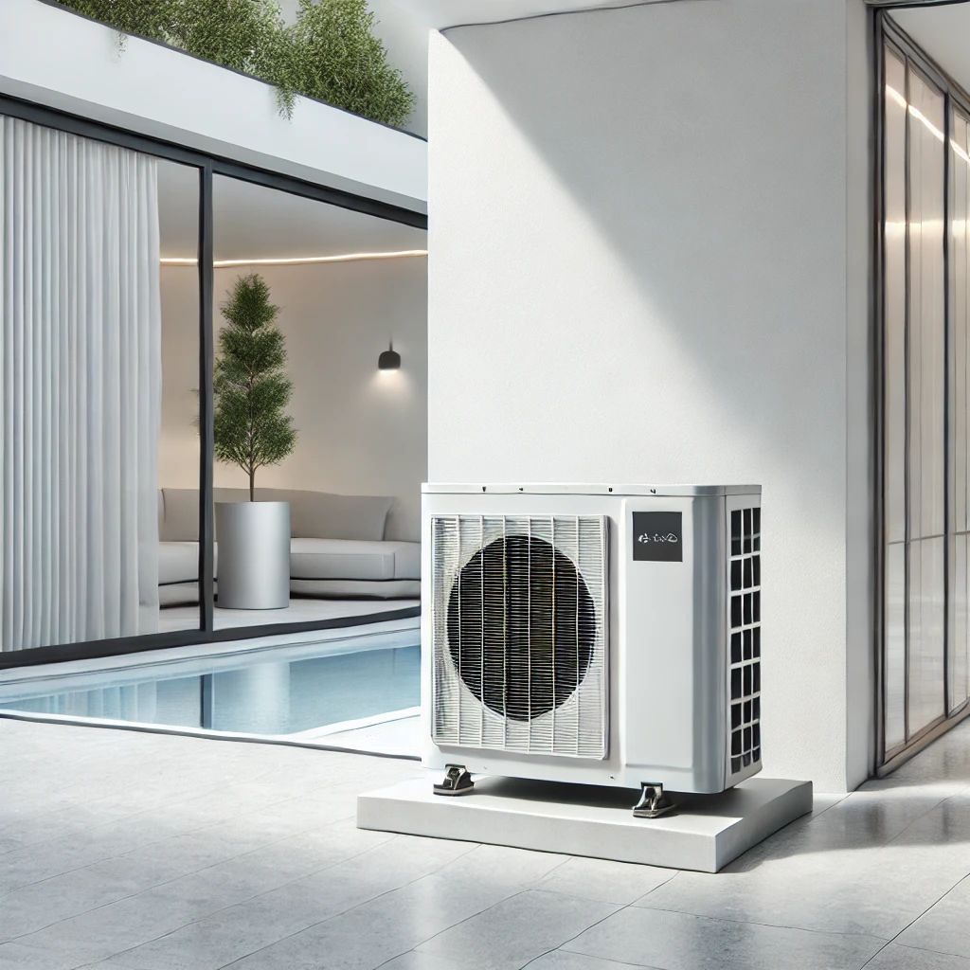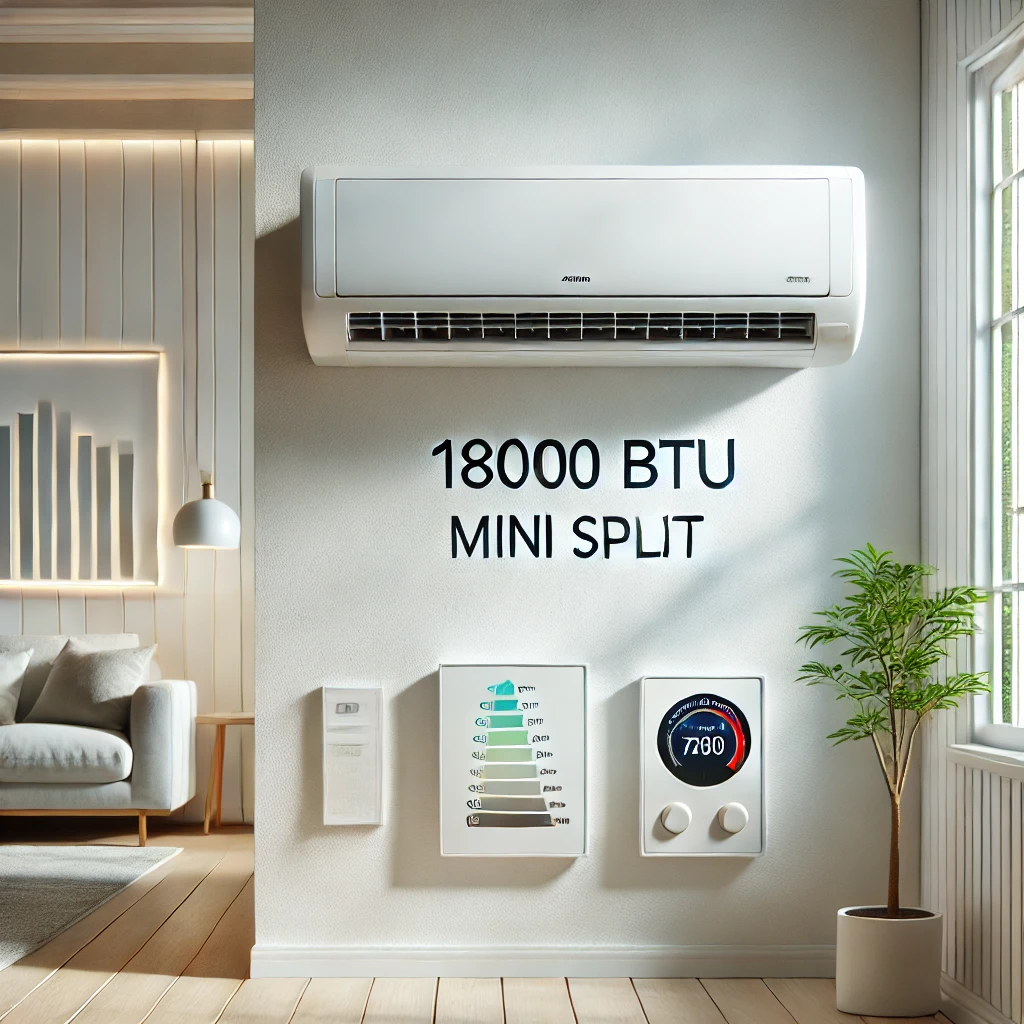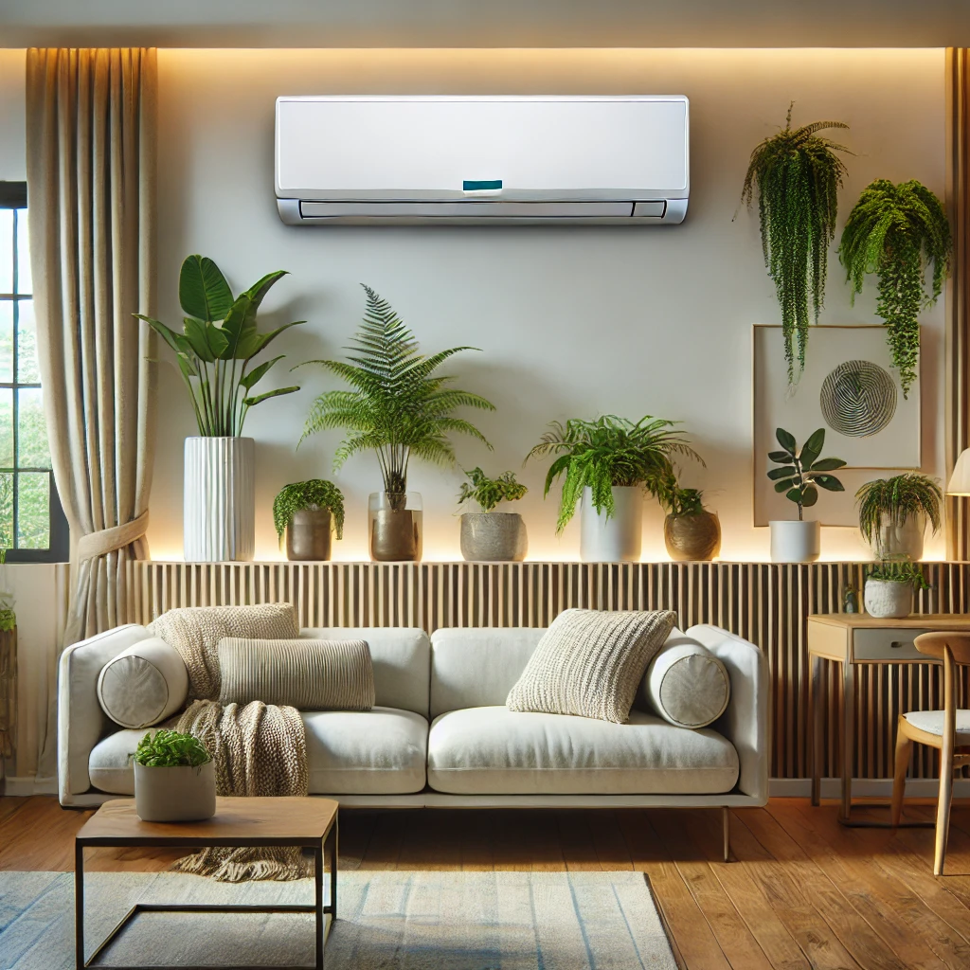Answer:
Determining the right size mini split for your home comes down to assessing the square footage of the space and factoring in elements like insulation, climate, and usage. From decades of experience in the HVAC industry, we’ve learned that getting the size right is crucial for both comfort and efficiency. Mini-splits are measured in BTUs (British Thermal Units), and a typical guide is about 20 BTUs per square foot, but we always recommend consulting with a professional for precise sizing tailored to your home’s specific needs.
More About Mini Split Sizing
Choosing the right size mini-split system is more than just a numbers game; it’s about understanding your space and its unique demands. An undersized unit will struggle to heat or cool efficiently, leading to increased energy use and wear on the system. On the flip side, an oversized system can lead to uneven temperatures and short cycling, which reduces efficiency and comfort. Over the years, we’ve helped countless homeowners strike the perfect balance, ensuring their systems perform optimally in every season.
Factors like ceiling height, insulation quality, and the number of windows in the room also play a significant role. For instance, a poorly insulated room or one with large windows exposed to direct sunlight may require a higher-capacity unit than the standard BTU-to-square-foot calculation suggests. That’s why we often say, “Every home is different,” and encourage homeowners to work with a professional installer who can assess these variables accurately.
Another key consideration is whether you’re planning for a single-zone or multi-zone system. A single-zone unit focuses on one area, while multi-zone systems are ideal for homes with multiple rooms or levels. In our experience, planning for zoning can make a world of difference in terms of comfort and energy savings, especially in larger homes or those with varying temperature needs.
