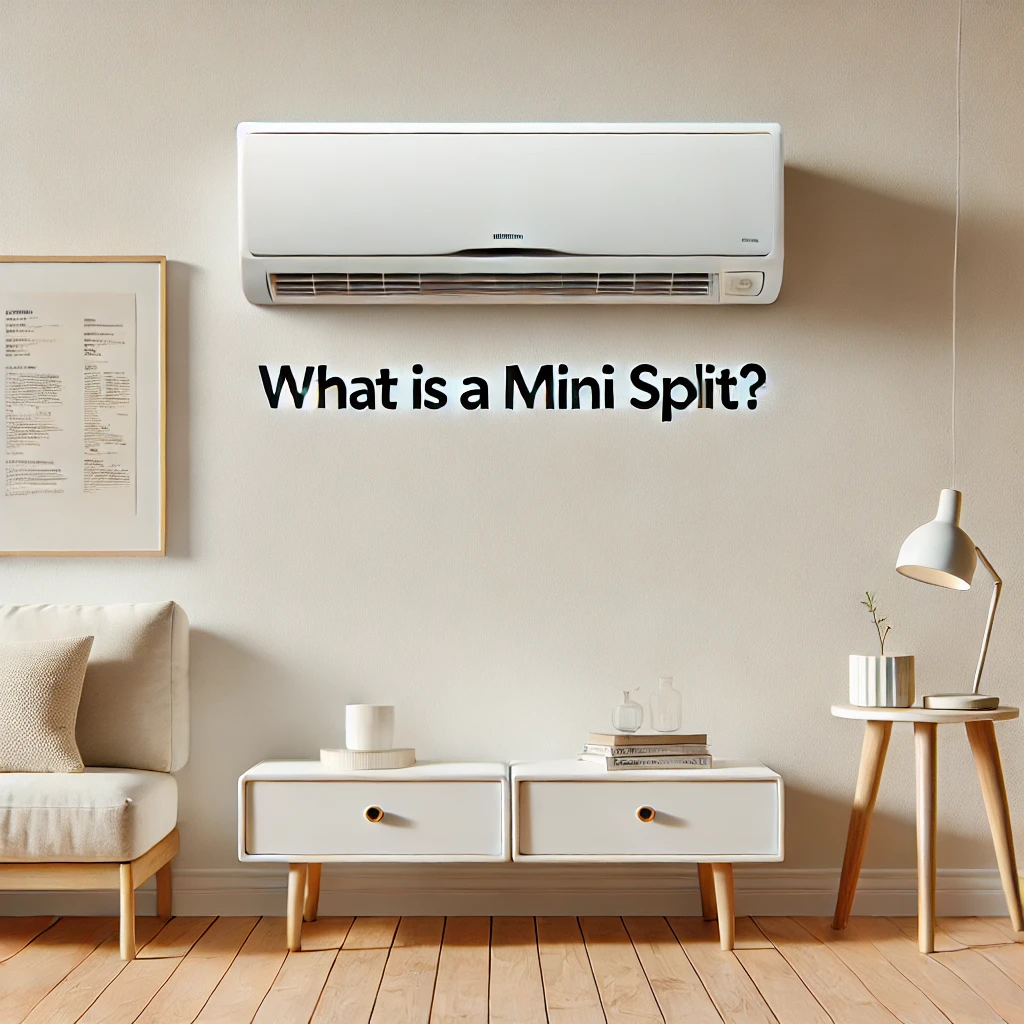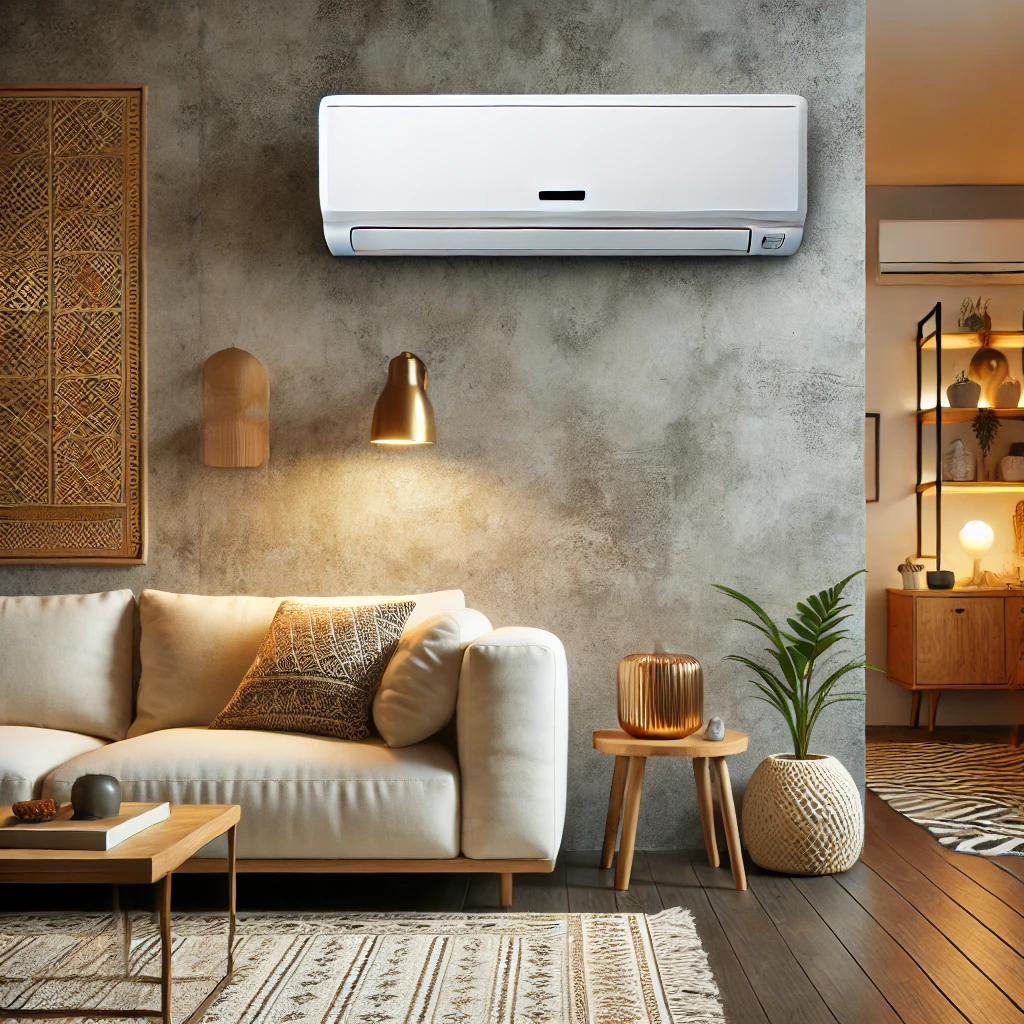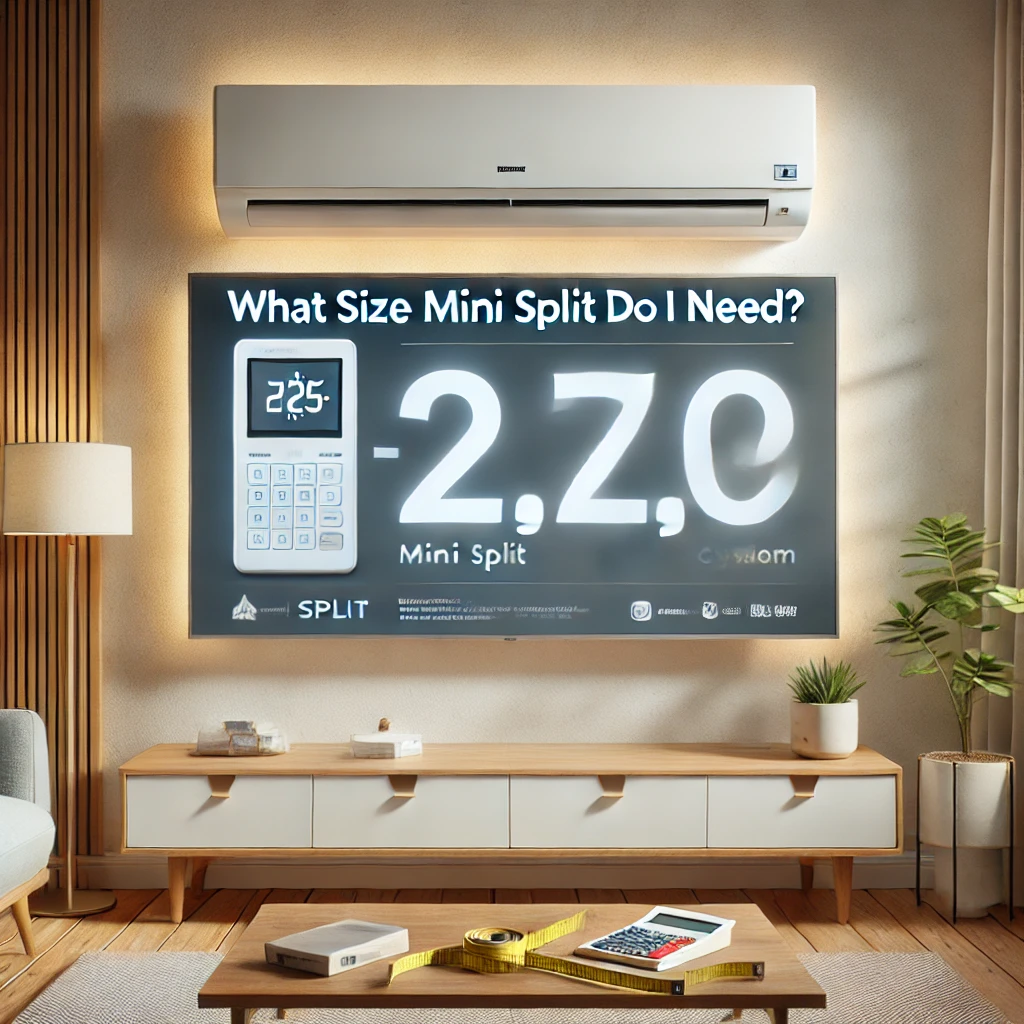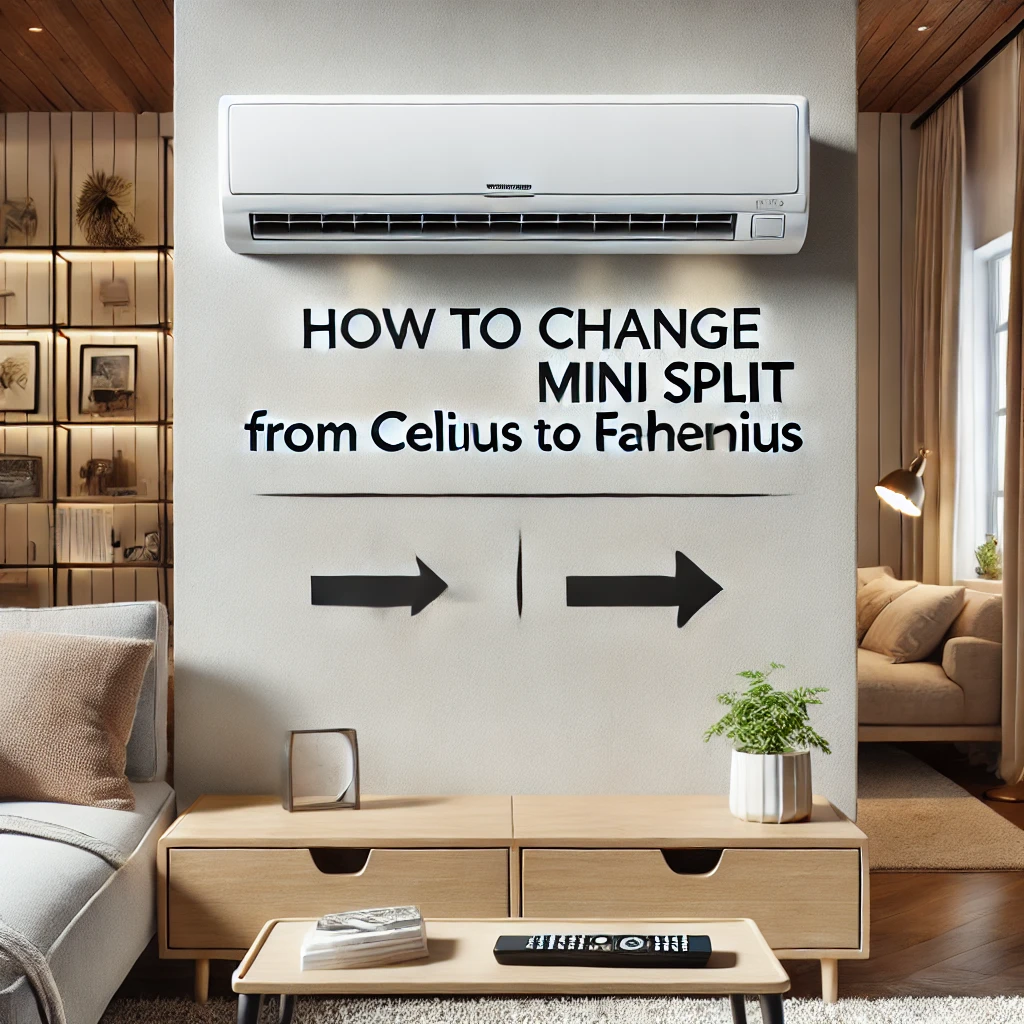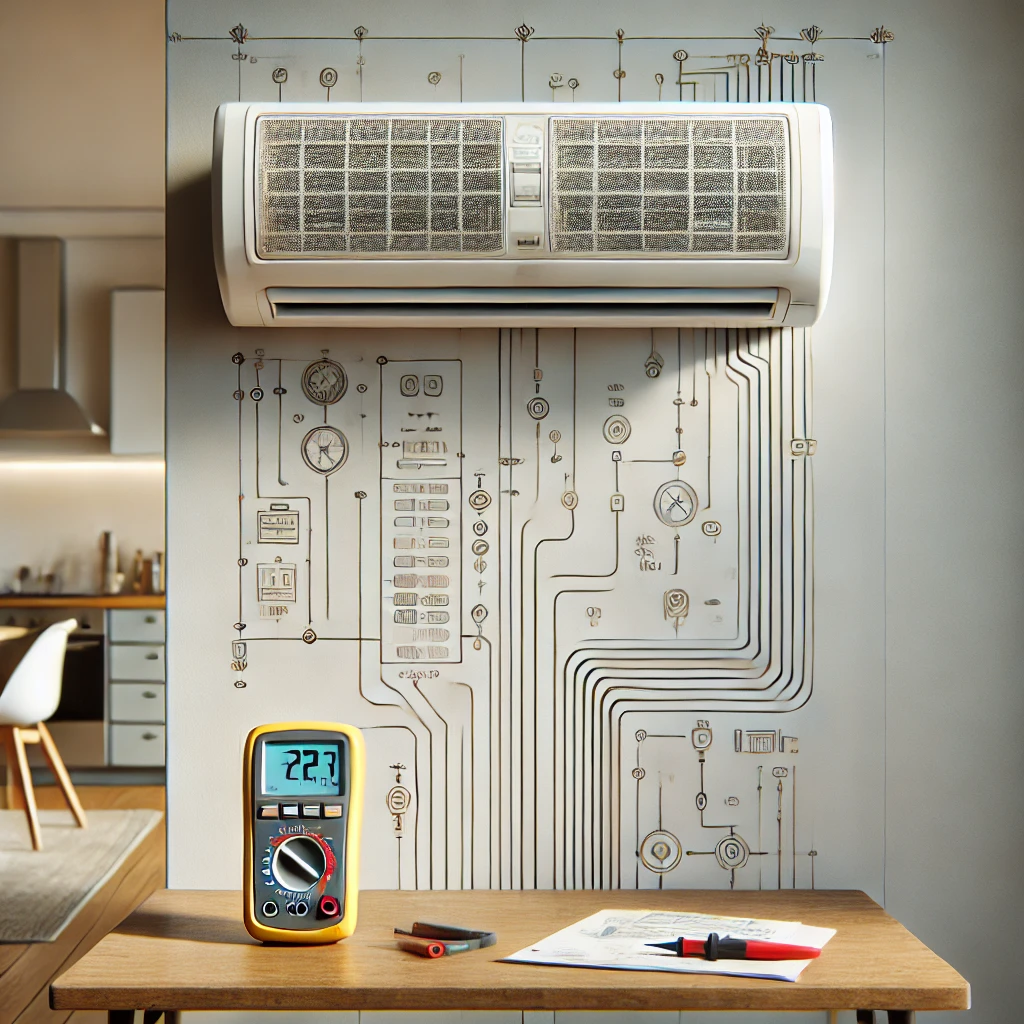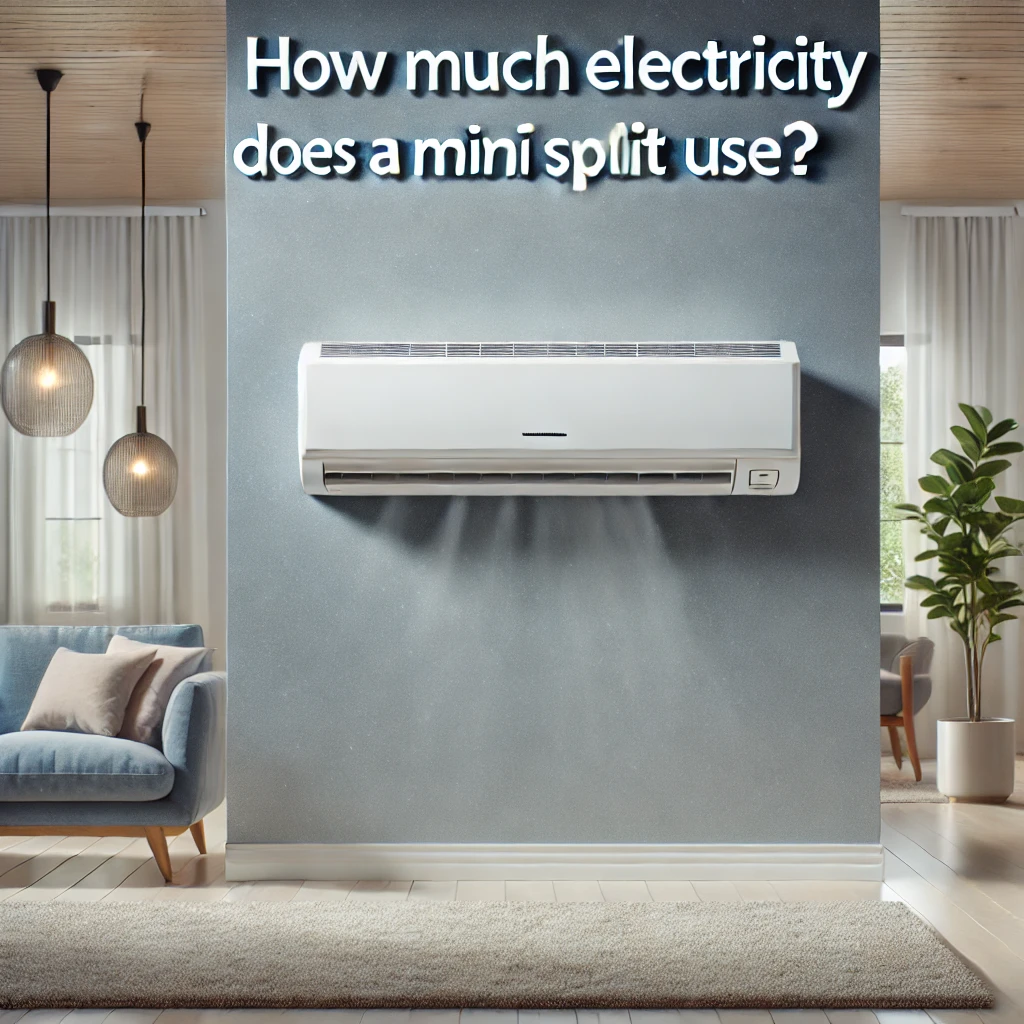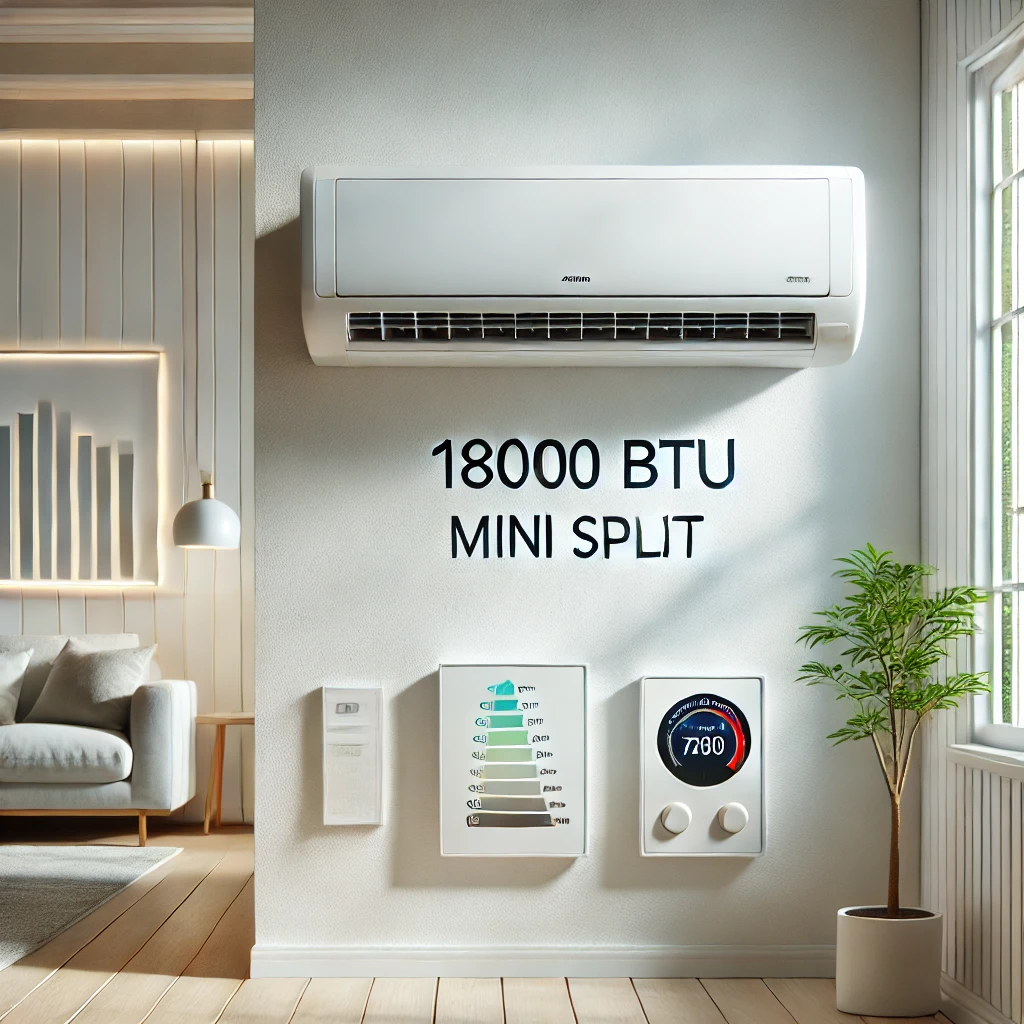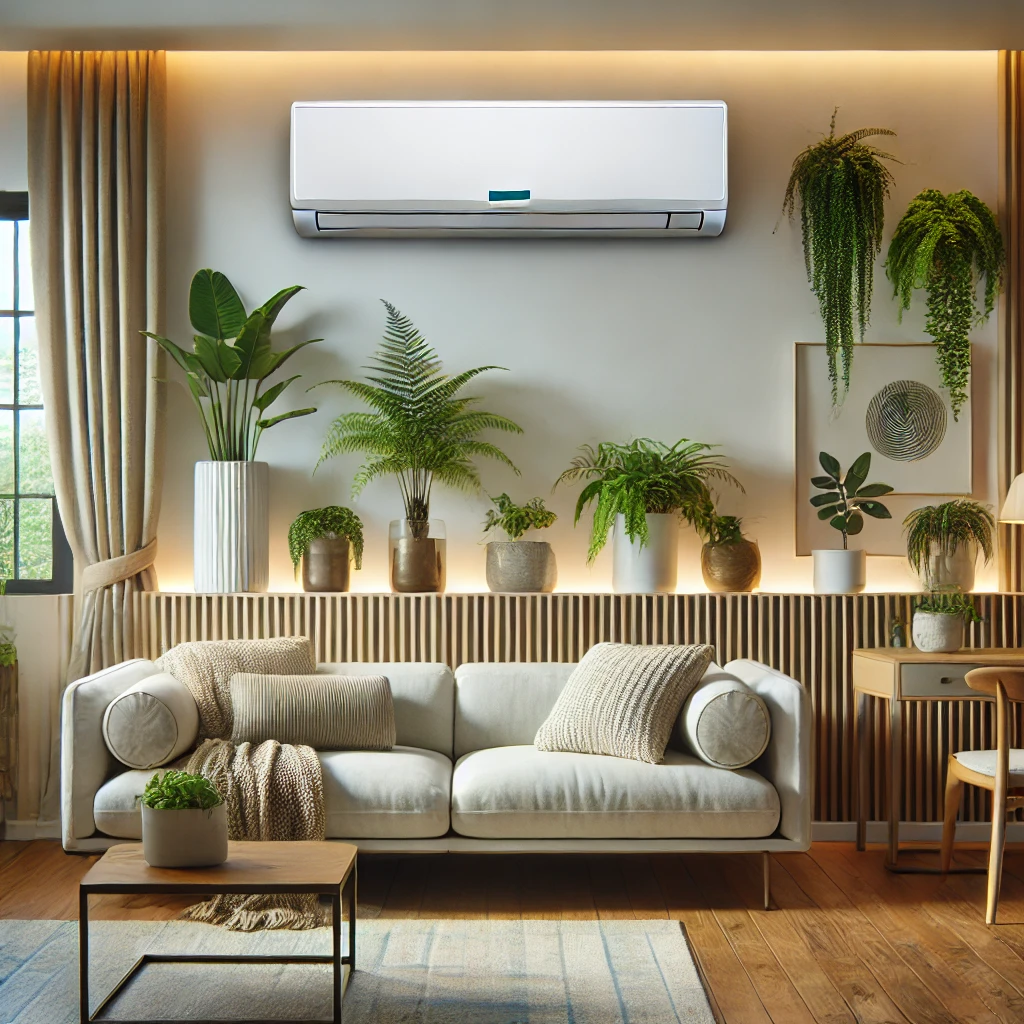Answer:
In our experience, calculating the BTU requirements for a mini-split system is essential to ensure it efficiently cools or heats your space. We’ve always recommended starting with the size of the area in square feet, as this plays a major role in determining the BTU capacity needed. From what we’ve observed, general guidelines suggest 20 BTUs per square foot for standard rooms, but factors like ceiling height, insulation quality, and sun exposure can significantly impact this calculation. We think it’s worth taking these elements into account for a more accurate assessment.
More on How to Calculate BTU for a Mini-Split:
To calculate BTU needs, we typically use a formula based on room size and environmental factors. For instance, in a 300-square-foot room, the baseline requirement would be around 6,000 BTUs. However, if the room has large windows, poor insulation, or high sun exposure, we usually recommend adding 10-20% to this figure. In our view, overlooking these variables can lead to undersized systems that struggle to maintain comfort or oversized ones that waste energy.
Another aspect we consider is how the space is used. In our experience, kitchens or areas with heat-generating appliances may require additional capacity to handle the extra load. Similarly, rooms with more occupants typically need higher BTU ratings to compensate for the additional body heat. For larger or multi-room spaces, we’ve often found it beneficial to calculate BTUs separately for each area and use a multi-zone mini-split system.
Finally, we believe using online BTU calculators or consulting with a professional can be a great way to double-check your numbers. These tools and experts can help account for details you might miss, ensuring you choose the perfect mini-split system for your specific needs. Accurate BTU calculation is key to energy efficiency and comfort, so we always advise taking your time to get it right.

