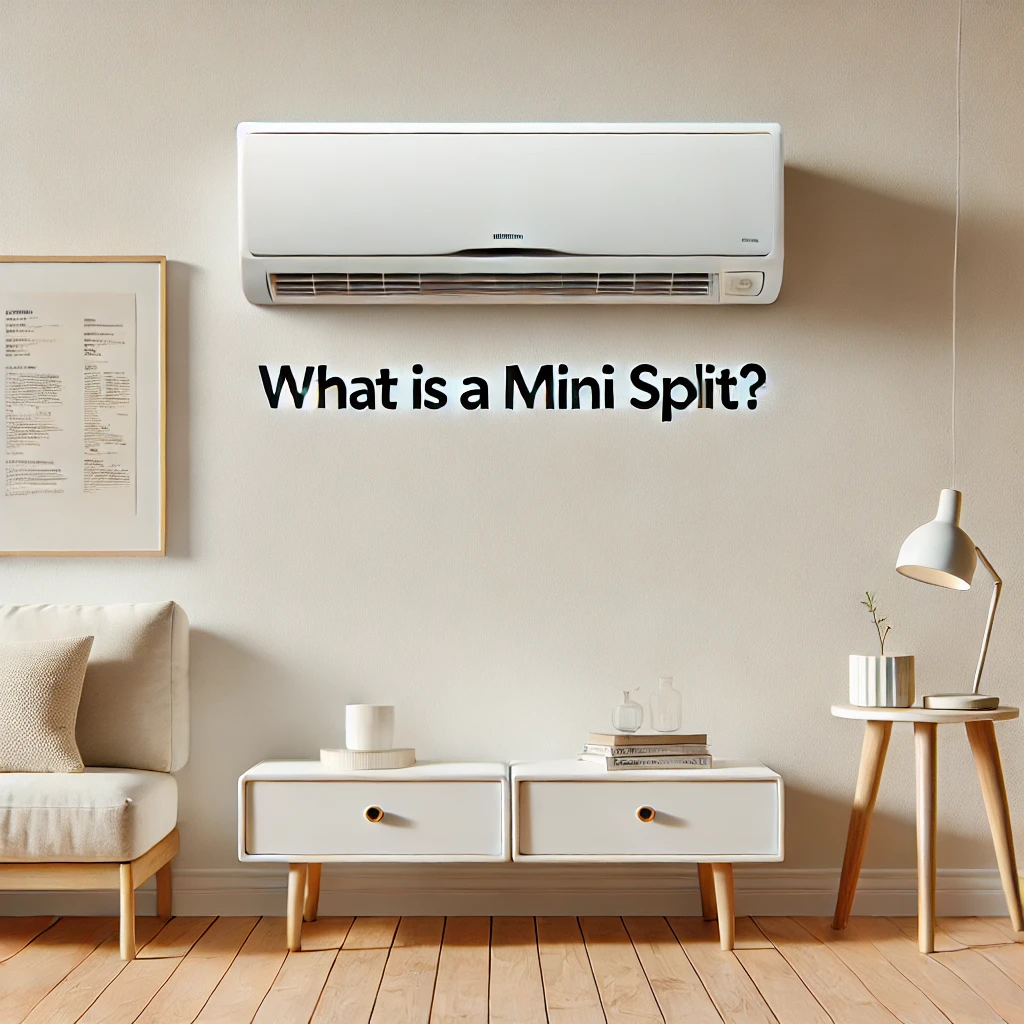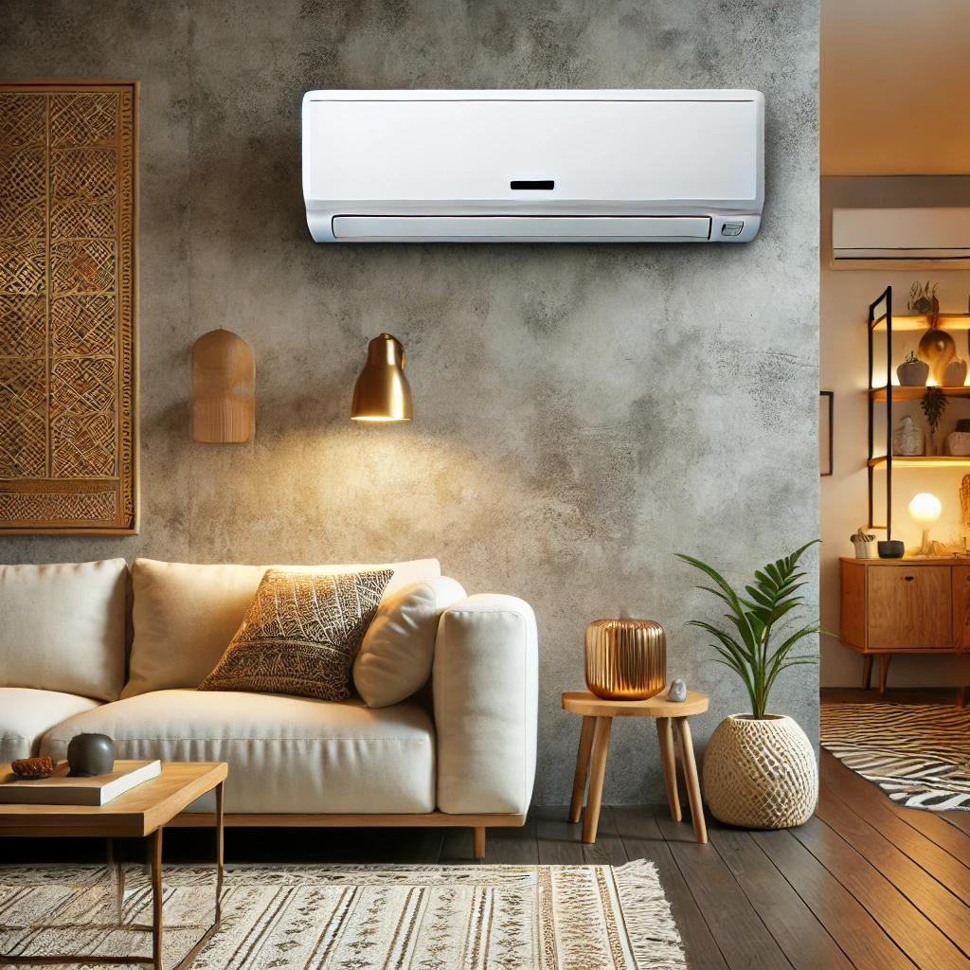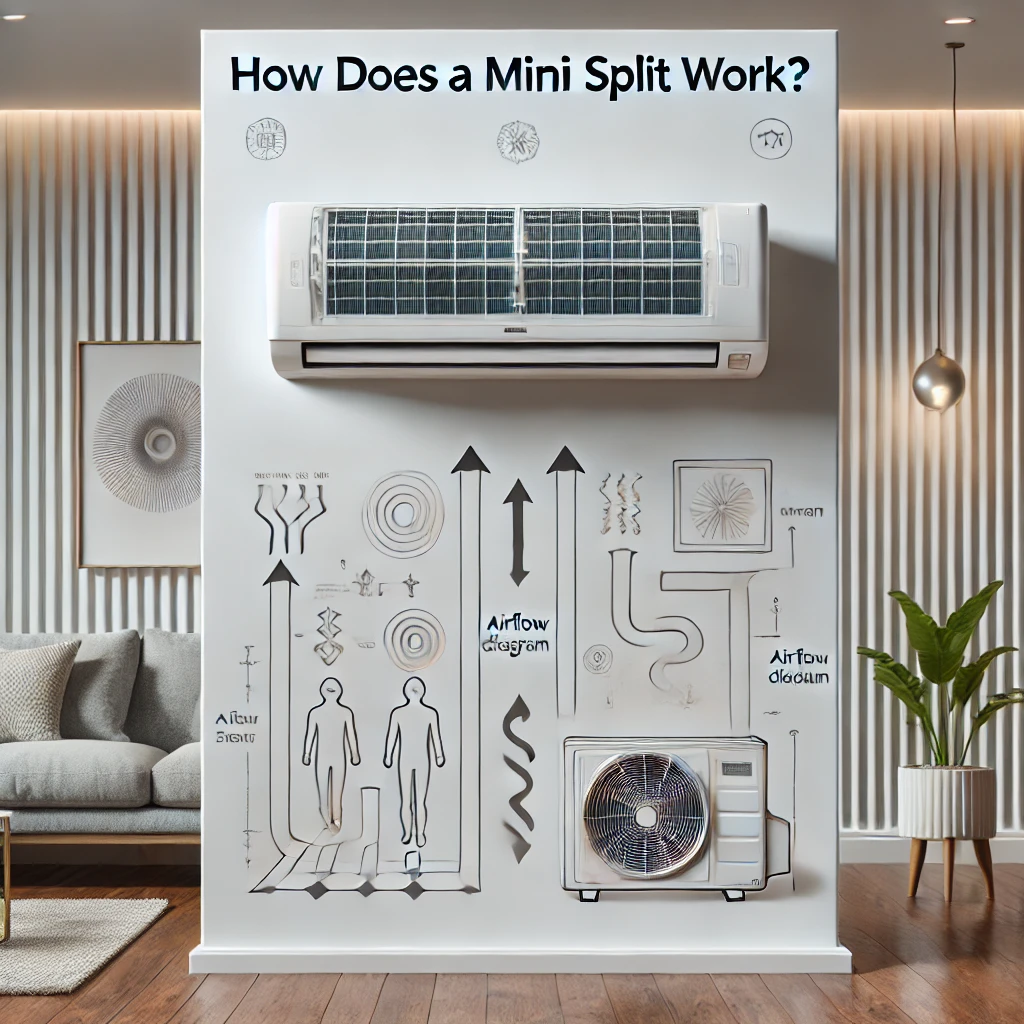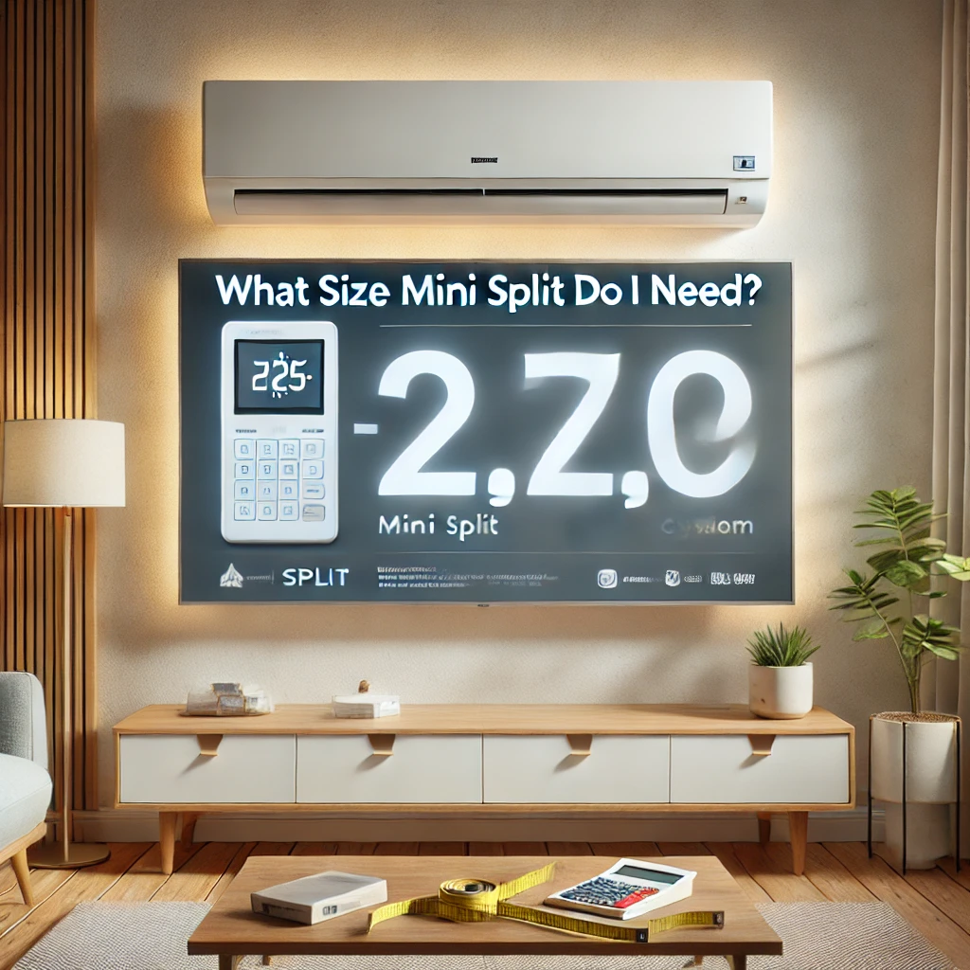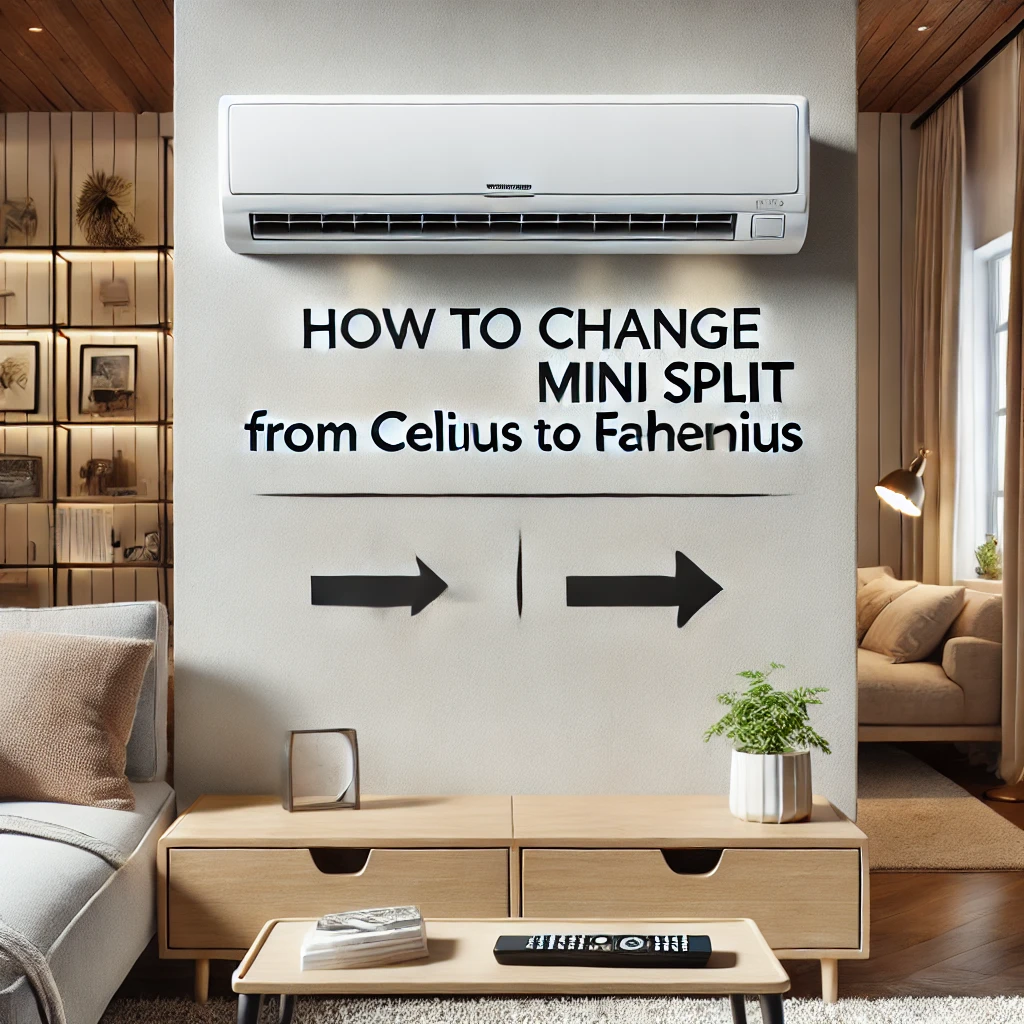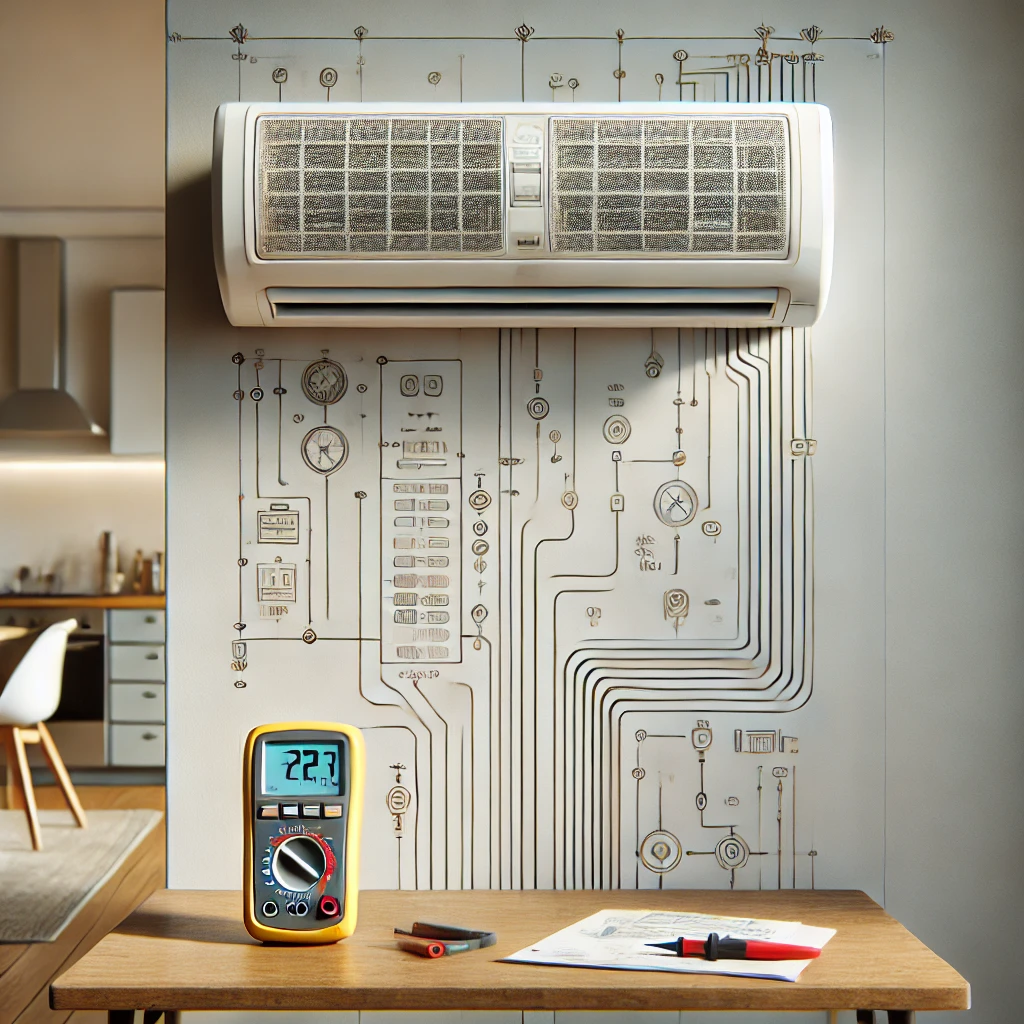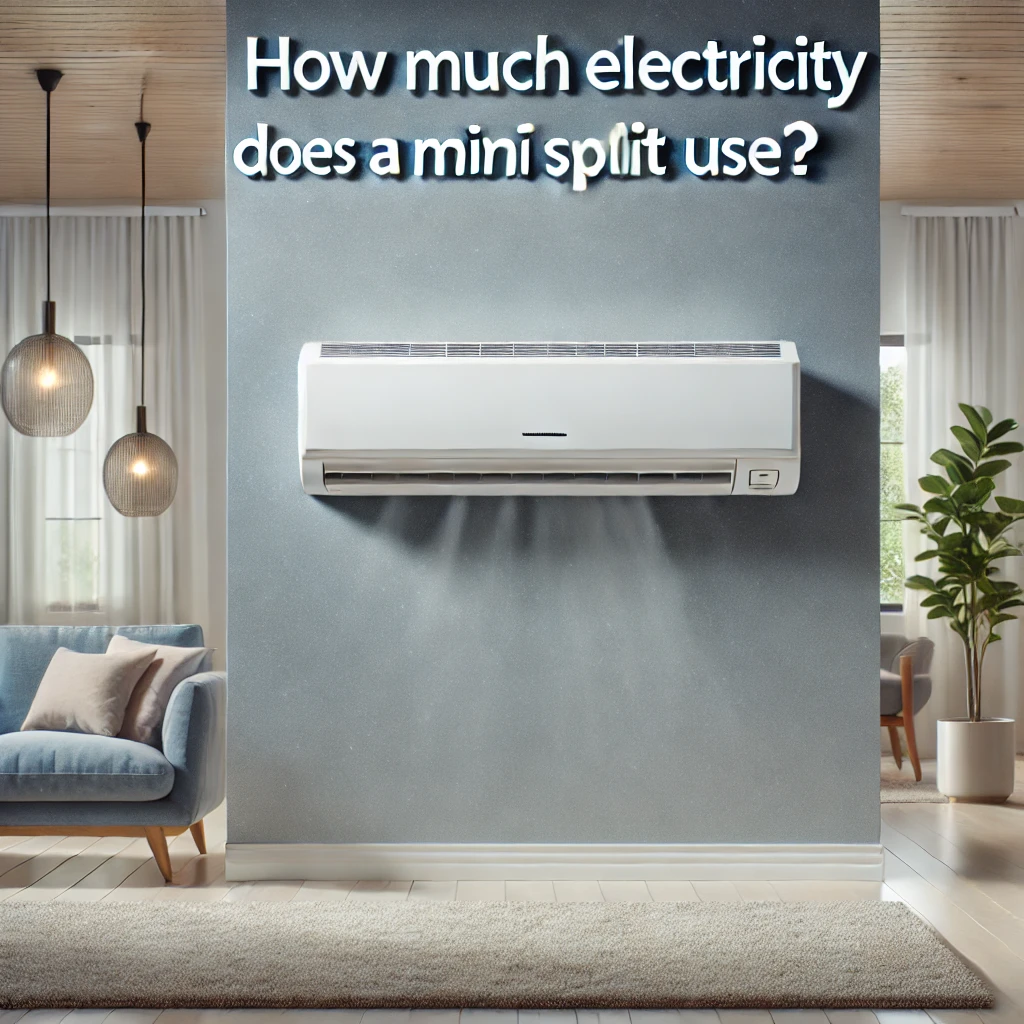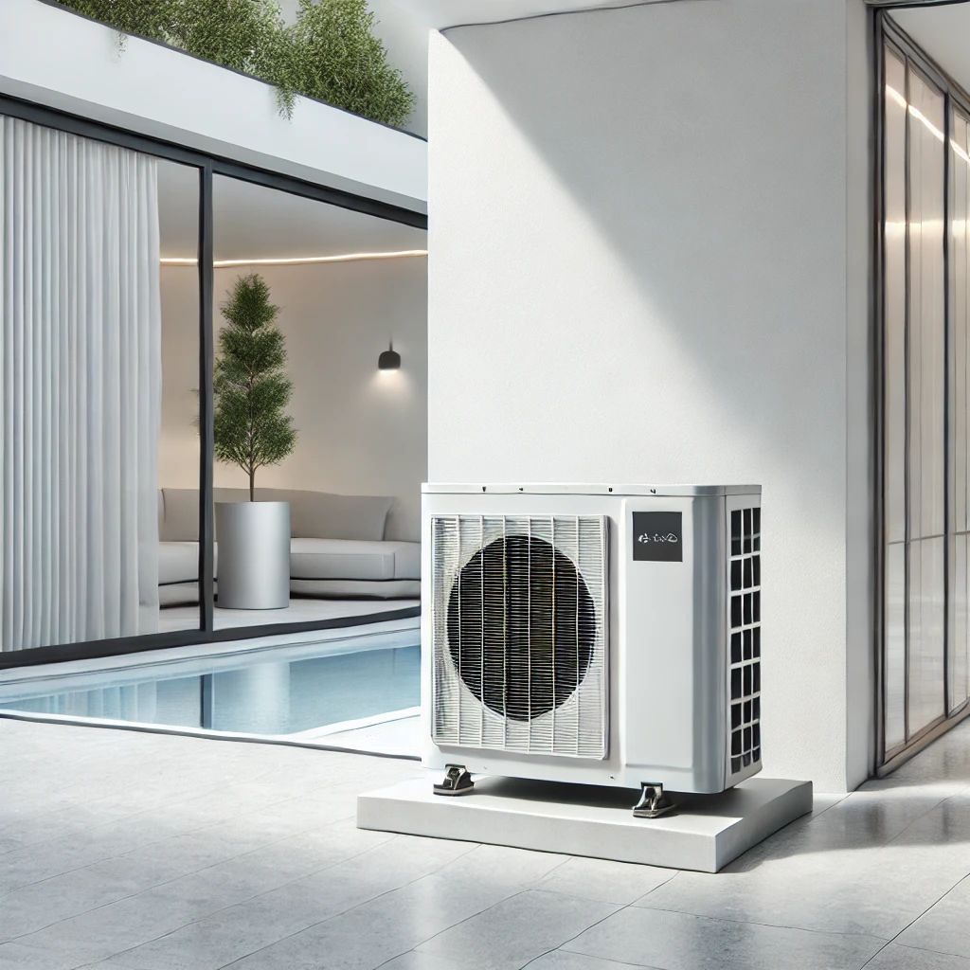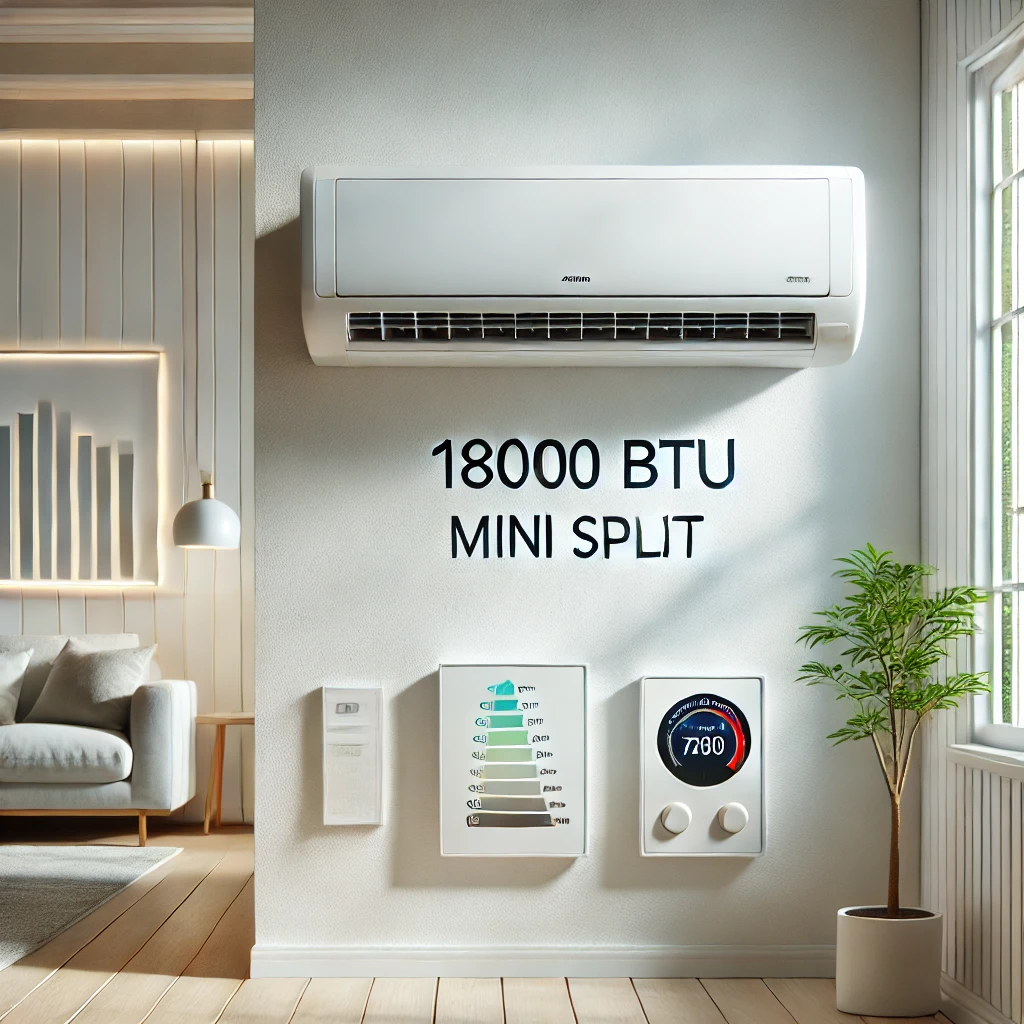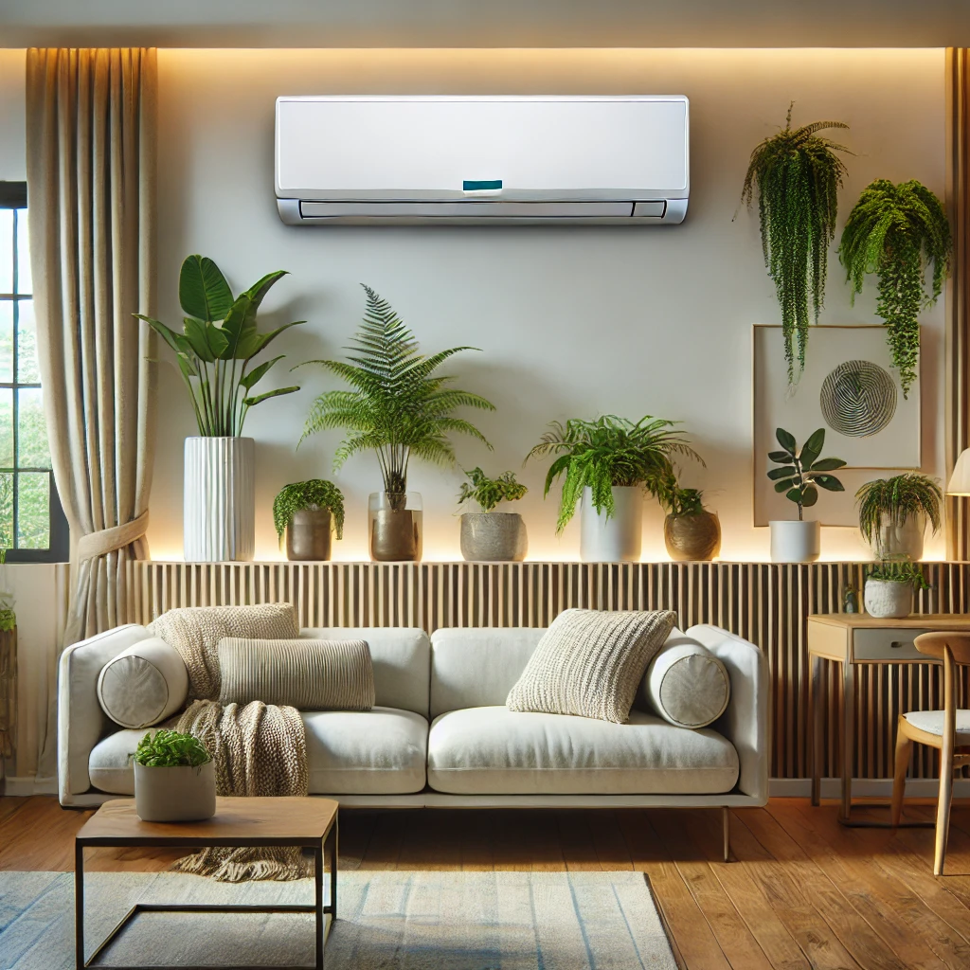Introduction
When considering a mini split system for your home, one of the most important decisions is determining how many zones you need. A mini split system is a highly efficient heating and cooling solution that allows for customizable comfort by dividing a home into different temperature-controlled zones. Choosing the right number of zones ensures that your home remains comfortable year-round while optimizing energy efficiency.
Canada’s diverse climate plays a major role in this decision. Whether you’re dealing with frigid winters in the Prairies, humid summers in Ontario, or the fluctuating coastal temperatures of British Columbia, your zoning needs may vary based on regional weather patterns, home layout, and personal comfort preferences.
In this guide, we’ll walk you through everything you need to know about mini split zoning. From understanding how zones work to practical considerations like climate, home size, and energy efficiency, this buyer’s guide will help you make an informed decision tailored to your unique needs.
1. What Are Mini Split Zones?
A mini split system, often referred to as a ductless system, is a heating and cooling solution that allows for individualized temperature control within different areas of a home. These distinct areas are known as “zones.”
Defining a Zone in Mini Split Systems
In the context of mini split systems, a zone refers to a specific area or room within a building that is equipped with its own indoor air-handling unit. Each indoor unit operates independently, allowing occupants to set and maintain different temperatures in separate zones according to their preferences and needs.
How a Single Outdoor Unit Supports Multiple Indoor Units
A standard mini split system comprises an outdoor compressor unit connected to one or more indoor air-handling units. In multi-zone configurations, a single outdoor unit can support multiple indoor units, each installed in different zones throughout the home. Refrigerant lines and electrical wiring link the outdoor unit to each indoor unit, facilitating the transfer of heat between the indoor and outdoor environments. This setup enables the system to heat or cool multiple areas independently, enhancing overall comfort and energy efficiency.
Single-Zone vs. Multi-Zone Systems
- Single-Zone Systems: These systems consist of one outdoor unit connected to a single indoor unit, designed to heat or cool one specific area or room. They are ideal for small spaces, individual rooms, or areas that require dedicated climate control.
- Multi-Zone Systems: In contrast, multi-zone systems feature one outdoor unit connected to multiple indoor units, allowing for individualized temperature control across various zones within a home. This configuration is suitable for larger homes or buildings with multiple rooms, providing tailored comfort and potential energy savings by conditioning only occupied areas.
Understanding the concept of zones in mini split systems is crucial for homeowners looking to optimize their heating and cooling solutions, ensuring personalized comfort and efficient energy use throughout their living spaces.
2. Factors to Consider When Choosing the Number of Zones
Selecting the appropriate number of zones for your mini split system is crucial for achieving optimal comfort and energy efficiency in your home. Several key factors should guide this decision:
Home Size & Layout
- Open-Concept vs. Traditional Layouts: In open-concept homes, air can flow more freely, potentially reducing the number of zones needed. However, even in open spaces, areas with distinct functions (e.g., kitchen, living room) may benefit from individual zones to address specific heating or cooling requirements.
- Square Footage: Larger homes typically require more zones to ensure consistent temperature control throughout. Each zone allows for targeted climate management, ensuring that all areas of the home remain comfortable.
Room Usage & Occupancy
- High-Traffic vs. Low-Traffic Areas: Spaces that are frequently used, such as living rooms and kitchens, may require dedicated zones to maintain comfort during peak usage times. Conversely, areas like guest rooms or storage spaces might not need individual zones, allowing for energy savings.
- Specific Room Functions: Rooms with unique functions, such as home offices, gyms, or workshops, may have distinct heating or cooling needs. Assigning separate zones to these areas ensures that their specific climate requirements are met without affecting the rest of the home.
Energy Efficiency & Cost Considerations
- Balancing Comfort with Costs: While adding more zones can enhance comfort by providing precise temperature control, it’s important to balance this with the associated installation and operational costs. Each additional zone increases the complexity and expense of the system.
- Impact on Energy Savings: Proper zoning allows for heating or cooling only the occupied areas of the home, leading to potential energy savings. However, over-zoning can result in unnecessary energy consumption if not managed properly.
By carefully evaluating these factors, homeowners can design a mini split system that provides tailored comfort while optimizing energy efficiency and managing costs effectively.
3. Canadian Climate Considerations
Canada’s climate is unique and varies significantly across different regions, which directly impacts how many mini split zones a home may need. Whether you live in a region with extreme cold, high humidity, or fluctuating temperatures, zoning your mini split system effectively can make a big difference in comfort and efficiency.
Extreme Cold
- In many parts of Canada, especially in the Prairies and Northern regions, winter temperatures can drop well below -25°C. This means homeowners need to ensure their mini split systems are cold-climate rated and capable of providing heat even in extreme conditions.
- Heat pumps vs. supplemental heating: While some advanced mini split systems can operate efficiently in freezing temperatures, others may require a backup heating source, such as a baseboard heater or gas furnace, for extremely cold days.
- More zones can help maintain comfort in a larger home, preventing cold spots in rooms that may not receive as much residual heat from other areas.
Diverse Geography
- Canada’s geography plays a major role in determining the number of zones needed for optimal heating and cooling.
- Coastal areas (e.g., British Columbia, Newfoundland & Labrador): Milder winters mean fewer zones may be needed for heating, but humidity control is often a concern.
- The Prairies (e.g., Alberta, Saskatchewan, Manitoba): Harsh, windy conditions can create uneven heat distribution, making multi-zone setups beneficial for maintaining consistent temperatures.
- Northern Canada: Due to extreme temperatures, additional heating sources are often required, and high-performance cold-weather mini split models are necessary.
- Ontario & Quebec: Hot summers and cold winters mean both heating and cooling need to be considered when choosing zones.
Hot Summers
- While many think of Canada as a cold country, several regions experience hot and humid summers, particularly in Ontario, Quebec, and parts of the Prairies.
- Multi-story homes benefit from multiple zones because upper floors tend to trap heat, making extra cooling necessary in bedrooms and living spaces.
- Rooms with large windows, west-facing exposure, or poor ventilation can become significantly warmer than other areas, making separate cooling zones essential for comfort.
Seasonal Changes
- Canada experiences drastic temperature swings between seasons. A well-zoned mini split system can adjust to changing needs throughout the year without overworking the system.
- Smart thermostats and multi-zone controls can help regulate temperatures more efficiently by automatically adjusting settings based on outdoor conditions and occupancy.
- Proper zoning allows for targeted heating and cooling, meaning homeowners can condition only the spaces they use frequently, reducing energy waste.
Properly zoning your mini split system with Canada’s climate in mind can maximize comfort, reduce energy costs, and ensure year-round efficiency. Whether dealing with bitter cold, humid summers, or fluctuating seasonal temperatures, choosing the right number of zones will keep your home comfortable in every season.
3. Common Mini Split Zone Configurations
Choosing the right mini split zone configuration is essential for achieving optimal comfort and energy efficiency in your home. Below are the most common configurations, each suited to different needs and home layouts:
Single-Zone Mini Splits
- Ideal Use: Best for small spaces, additions, or single-room solutions.
- Description: A single-zone mini split system consists of one outdoor unit connected to one indoor unit, providing heating and cooling to a specific area. This setup is ideal for targeting individual rooms or isolated spaces that require dedicated climate control.
Dual-Zone Mini Splits
- Ideal Use: Ideal for smaller homes or key areas (e.g., living room and bedroom).
- Description: A dual-zone system connects one outdoor unit to two indoor units, allowing for temperature control in two separate areas. This configuration is suitable for homes where two primary spaces need individualized climate settings.
Three to Five-Zone Mini Splits
- Ideal Use: Great for larger homes or multi-level properties.
- Description: These systems connect one outdoor unit to three to five indoor units, enabling customized temperature control across multiple zones. This setup is beneficial for larger residences with distinct areas requiring separate climate management.
- Considerations: It’s important to ensure that the outdoor unit has sufficient capacity to support all connected indoor units. Overloading the outdoor unit can lead to decreased efficiency and performance issues.
Five to Eight-Zone Mini Splits
- Ideal Use: Best for large homes, multi-family dwellings, or light commercial spaces.
- Description: This configuration involves one outdoor unit connected to five to eight indoor units, providing extensive climate control capabilities. It’s suitable for sizable properties with numerous rooms or zones requiring individualized temperature settings.
- Considerations: A high-capacity outdoor unit is necessary to maintain efficiency when supporting multiple indoor units. Proper system design and load calculations are crucial to ensure optimal performance.
Ducted & Mixed Systems
- Ideal Use: Hybrid options for homes with partial ductwork.
- Description: These systems combine ducted and ductless units, offering flexibility in installation and design. They are ideal for homes that have existing ductwork in some areas but require ductless solutions in others.
- Considerations: Integrating ducted and ductless units can provide a balanced approach to heating and cooling, leveraging existing infrastructure while adding flexibility where needed.
Selecting the appropriate configuration depends on your home’s size, layout, and specific heating and cooling needs. Consulting with a professional HVAC installer can help determine the best setup for your situation.
5. How to Calculate Your Mini Split Zones
Choosing the right number of zones for your mini split system isn’t just about preference—it’s about maximizing comfort and efficiency while ensuring your system operates effectively. Here’s a step-by-step guide to help you determine how many zones you need in your home.
Step 1: Assess Your Home’s Layout
- Open vs. Closed Floor Plan: If your home has an open floor plan, fewer zones may be necessary since air can flow freely. However, in homes with many separate rooms, each enclosed space may need its own zone.
- Multi-Story Homes: Heat rises, meaning upper floors often get warmer than lower levels. A multi-zone system can help regulate temperatures across different levels.
- Basements and Additions: These areas tend to have different heating and cooling needs compared to the rest of the house and often require dedicated zones.
Step 2: Identify Room Usage and Occupancy
- High-traffic rooms (e.g., living rooms, kitchens) typically need better climate control.
- Bedrooms benefit from separate zones, allowing each occupant to set their preferred temperature.
- Home offices and workout rooms may require their own zones to accommodate varying heat loads from electronics or physical activity.
Step 3: Consider Your Climate Needs
- Cold Climates (e.g., most of Canada’s interior and northern regions): If you rely on your mini split for heating, consider zoning areas where consistent warmth is needed.
- Hot Summers (e.g., Ontario, Quebec, and the Prairies): Additional zones may be necessary for upper floors, west-facing rooms, or spaces with large windows that trap heat.
- Seasonal Variability: A well-zoned system can adapt to seasonal changes, improving both efficiency and comfort year-round.
Step 4: Use a BTU Calculator to Estimate Capacity Per Zone
Each zone must have the right BTU (British Thermal Unit) capacity to heat or cool the space effectively. Here’s a general guideline:
| Room Size (sq. ft.) |
Recommended BTU Capacity |
| Up to 250 sq. ft. |
6,000 BTU |
| 250 – 500 sq. ft. |
9,000 – 12,000 BTU |
| 500 – 750 sq. ft. |
18,000 BTU |
| 750 – 1,000+ sq. ft. |
24,000+ BTU |
Additional Considerations:
- If a room has high ceilings, poor insulation, or large windows, you may need a higher BTU rating to compensate for heat loss/gain.
- Oversizing a unit can lead to short cycling, while an undersized unit will struggle to maintain the desired temperature.
- If a room has high ceilings, poor insulation, or large windows, you may need a higher BTU rating to compensate for heat loss/gain.
- Oversizing a unit can lead to short cycling, while an undersized unit will struggle to maintain the desired temperature.
Step 5: Plan for Future Expansion
- If you plan on adding rooms, finishing a basement, or expanding your home, consider choosing an outdoor unit with extra capacity for future zones.
- Some mini split systems allow you to start with a smaller number of indoor units and add more later.
A well-planned zoning strategy ensures that your home stays comfortable without wasting energy. By assessing your home layout, climate conditions, and BTU requirements, you can create an efficient, tailored mini split system that meets your needs throughout the year.
6. Installation & Placement Tips
Proper installation and strategic placement of your mini split system are crucial for maximizing efficiency and ensuring consistent heating and cooling throughout your home. Below are key considerations to keep in mind when setting up your zones.
Best Locations for Indoor Units
1. Wall-Mounted Units (Most Common Option)
- Place the unit high on the wall (around 6 feet or higher) to ensure even airflow.
- Avoid installing units directly above heat-generating appliances (e.g., stoves, ovens) to prevent inaccurate temperature readings.
- Position units in the centre of the zone whenever possible for balanced air distribution.
2. Ceiling Cassette Units (For a Sleek Look)
- Best for open-concept spaces or areas where wall space is limited.
- Ensure proper clearance around the unit for unobstructed airflow.
- Works well in homes with high ceilings, as it distributes air evenly throughout the space.
3. Floor-Mounted Units (For Cold Climates)
- A good option for homes in cold Canadian winters, as heat rises from the lower part of the room.
- Ideal for rooms with limited wall space or areas with low ceilings (e.g., attic conversions, basements).
- Keep furniture and obstructions at least 2 feet away from the unit to avoid airflow blockages.
Outdoor Unit Placement Considerations
1. Elevate the Unit for Snow Protection
- In Canada, heavy snowfall can bury outdoor units, reducing efficiency or causing damage.
- Install the unit on a wall-mounted bracket or raised platform (12–24 inches above ground level) to prevent snow accumulation.
2. Keep a Clear Perimeter
- Maintain at least 2–3 feet of clearance around the outdoor unit for proper airflow.
- Avoid placing it near bushes, fences, or other objects that could obstruct ventilation.
3. Consider Wind and Weather Exposure
- If you live in a windy region (e.g., the Prairies or coastal areas), place the outdoor unit in a sheltered spot to minimize exposure to harsh winds.
- Install a wind baffle if your unit is exposed to extreme conditions to help maintain efficiency in cold weather.
4. Ensure Easy Access for Maintenance
- The outdoor unit should be installed in a location that allows for easy servicing and cleaning.
- Keep the area free of debris, leaves, and ice buildup to prevent airflow restrictions.
Working With an HVAC Professional
- Proper installation is essential to ensuring correct refrigerant line lengths, secure mounting, and optimal airflow.
- A licensed HVAC technician can help determine the best placement for each zone to maximize comfort and efficiency.
- Many provinces require certified installation for mini split systems to maintain warranty coverage.
Strategic placement of both indoor and outdoor mini split units is key to ensuring year-round comfort, efficiency, and longevity. Whether dealing with snowy winters or humid summers, positioning your system correctly will help you get the most out of your investment.
7. Pros & Cons of More Zones vs. Fewer Zones
Choosing the right number of mini split zones involves balancing comfort, cost, and efficiency. While having more zones provides greater temperature control, it can also increase installation complexity. Below is a breakdown of the advantages and disadvantages of having more zones vs. fewer zones in your mini split system.
More Zones: Greater Control & Customization
| Pros |
Cons |
| Personalized Temperature Control – Each room or area can have its own climate setting, which is ideal for households with different comfort preferences. |
Higher Upfront Cost – More indoor units mean higher equipment and installation costs. |
| Energy Savings in Unused Rooms – You can turn off heating or cooling in rooms that aren’t in use, reducing energy consumption. |
Increased Maintenance – More indoor units require more cleaning and potential servicing over time. |
| Eliminates Hot & Cold Spots – Homes with varying temperature needs (e.g., sun-facing rooms, basements) benefit from independent zones. |
Requires a Larger Outdoor Unit – Multi-zone systems demand an outdoor unit with enough capacity, potentially increasing the cost. |
| Ideal for Multi-Story Homes – Heat naturally rises, so separate zones help regulate temperatures across floors. |
Complex Installation – Running multiple refrigerant lines and electrical connections can make installation more complicated. |
Fewer Zones: Simplicity & Cost Savings
| Pros |
Cons |
| Lower Upfront Cost – Fewer zones mean fewer indoor units, reducing initial equipment and installation expenses. |
Less Control Over Individual Rooms – With fewer zones, temperature adjustments affect multiple areas, which can lead to uneven heating or cooling. |
| Simpler Installation – Less piping and fewer connections make for an easier setup. |
Potential Energy Waste – A larger zone may condition spaces that aren’t occupied, leading to unnecessary energy use. |
| Easier Maintenance – With fewer indoor units, there are fewer components to clean and service. |
May Not Address Home’s Needs – If different rooms have varying heating and cooling needs, a limited number of zones might not provide optimal comfort. |
Which Option is Best for You?
- If you have a larger home, multiple floors, or rooms with varying temperature needs, a multi-zone system (3-5 zones or more) is recommended.
- If you live in a smaller home or open-concept space, a single or dual-zone system may be sufficient and more cost-effective.
- If budget is a concern, starting with fewer zones and expanding later (if your system allows) might be a good compromise.
Ultimately, the right number of zones depends on your home’s layout, climate, and personal comfort preferences. A properly designed zoning system maximizes efficiency, enhances comfort, and reduces energy waste—making it an investment worth considering.
8. Frequently Asked Questions
When considering a mini split system and deciding how many zones you need, you may have some common questions. Below are answers to frequently asked questions to help guide your decision.
Can I Add More Zones Later?
- It depends on your outdoor unit’s capacity. Many multi-zone mini split systems allow for future expansion, but only if the outdoor unit has enough available capacity to support additional indoor units.
- If you think you may need more zones later, consider purchasing an outdoor unit with extra capacity upfront. This way, you can add more indoor units in the future without replacing your system.
What Happens If I Install Too Many Indoor Units for My Outdoor Unit?
- Each outdoor unit has a maximum number of zones it can support based on its BTU rating. If you connect more indoor units than the system is designed for, you may experience:
- Reduced efficiency – The system may struggle to distribute heating or cooling evenly.
- Short cycling – The unit turns on and off frequently, leading to increased wear and tear.
- Higher energy costs – The system may work harder than necessary, leading to inefficiency.
- Always check the manufacturer’s specifications and consult an HVAC professional before adding additional indoor units.
Do I Need a Mini Split in Every Room?
- Not necessarily. The number of zones you need depends on your home’s layout, insulation, and airflow.
- In open-concept homes, one well-placed indoor unit may be able to condition multiple areas.
- In homes with separate rooms, multiple floors, or varying temperature needs, additional zones may be necessary for comfort and efficiency.
How Do I Control Multiple Zones?
- Most multi-zone mini split systems come with individual remote controls for each indoor unit, allowing independent temperature settings.
- Many modern systems also offer smart thermostats or Wi-Fi-enabled controls, which let you:
- Adjust temperatures via a mobile app.
- Create schedules for different zones to optimize energy savings.
- Integrate with smart home systems (e.g., Google Nest, Alexa, etc.).
Can a Multi-Zone Mini Split Heat and Cool Different Zones Simultaneously?
- Answer: In most multi-zone mini split systems, the outdoor unit operates in either heating or cooling mode at any given time. This means that all indoor units will provide either heating or cooling simultaneously. However, some advanced systems offer the capability to heat and cool different zones simultaneously, but these are typically more expensive and complex.
Is a Ductless Mini Split System Suitable for Cold Climates?
- Answer: Yes, many ductless mini split systems are designed to operate efficiently in cold climates. Some models can function effectively in temperatures as low as -13°F (-25°C). It’s important to select a system rated for low-temperature operation if you live in a region with harsh winters.
9. Conclusion
Choosing the right number of zones for your mini split system is essential for maximizing comfort, energy efficiency, and long-term savings. Whether you need a single-zone system for a small space or a multi-zone setup to control different rooms and floors independently, proper planning ensures that your system meets your specific needs.
For Canadian homeowners, factors such as extreme cold, humid summers, and diverse home layouts play a crucial role in determining the best zoning approach. By considering your home’s size, insulation, regional climate, and usage patterns, you can create a system that keeps your space comfortable year-round.
If you’re still unsure about how many zones you need, consulting with a professional HVAC installer is always a smart choice. An expert can assess your home, recommend the best configuration, and ensure proper installation for optimal performance and efficiency.
A well-zoned mini split system is not just an investment in comfort—it’s a smart energy-saving solution that adapts to your lifestyle and climate conditions. With the right setup, you can enjoy personalized temperature control, reduced energy costs, and a more efficient home for years to come.

