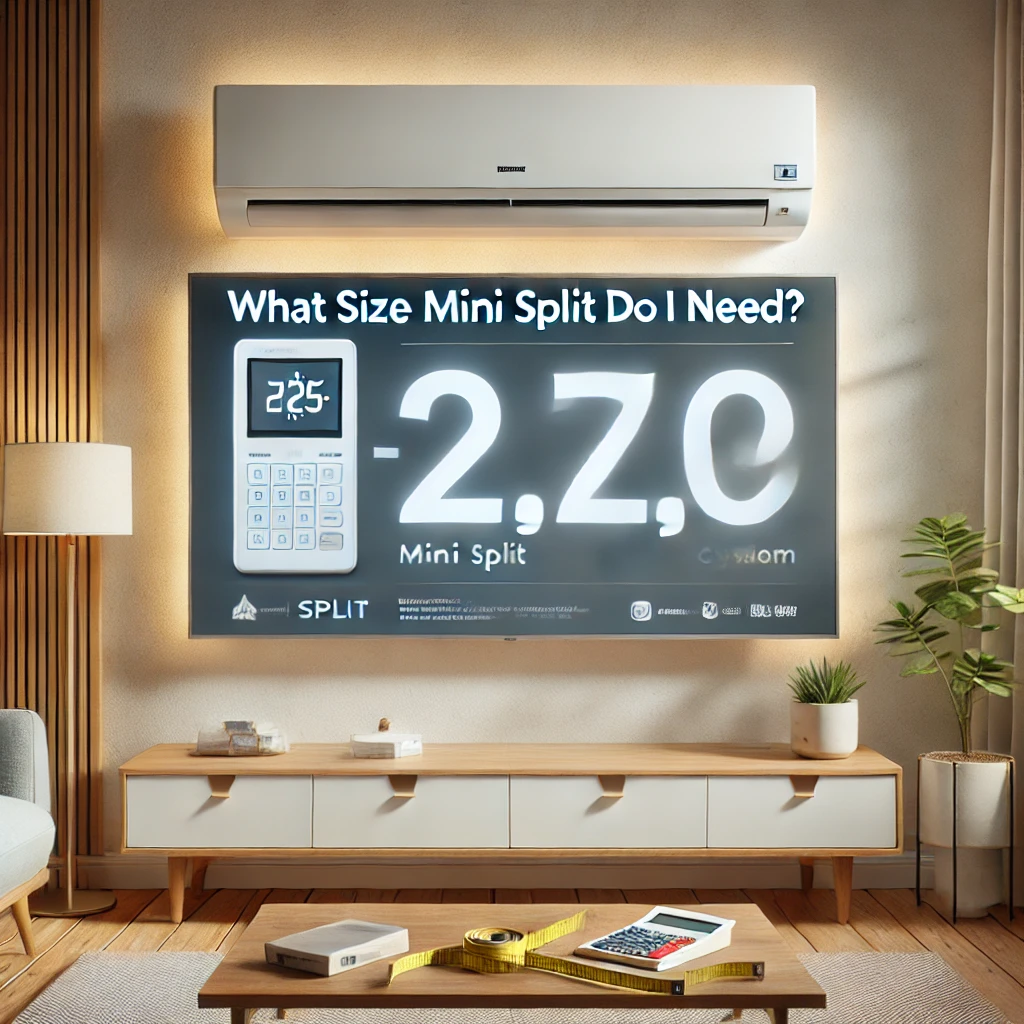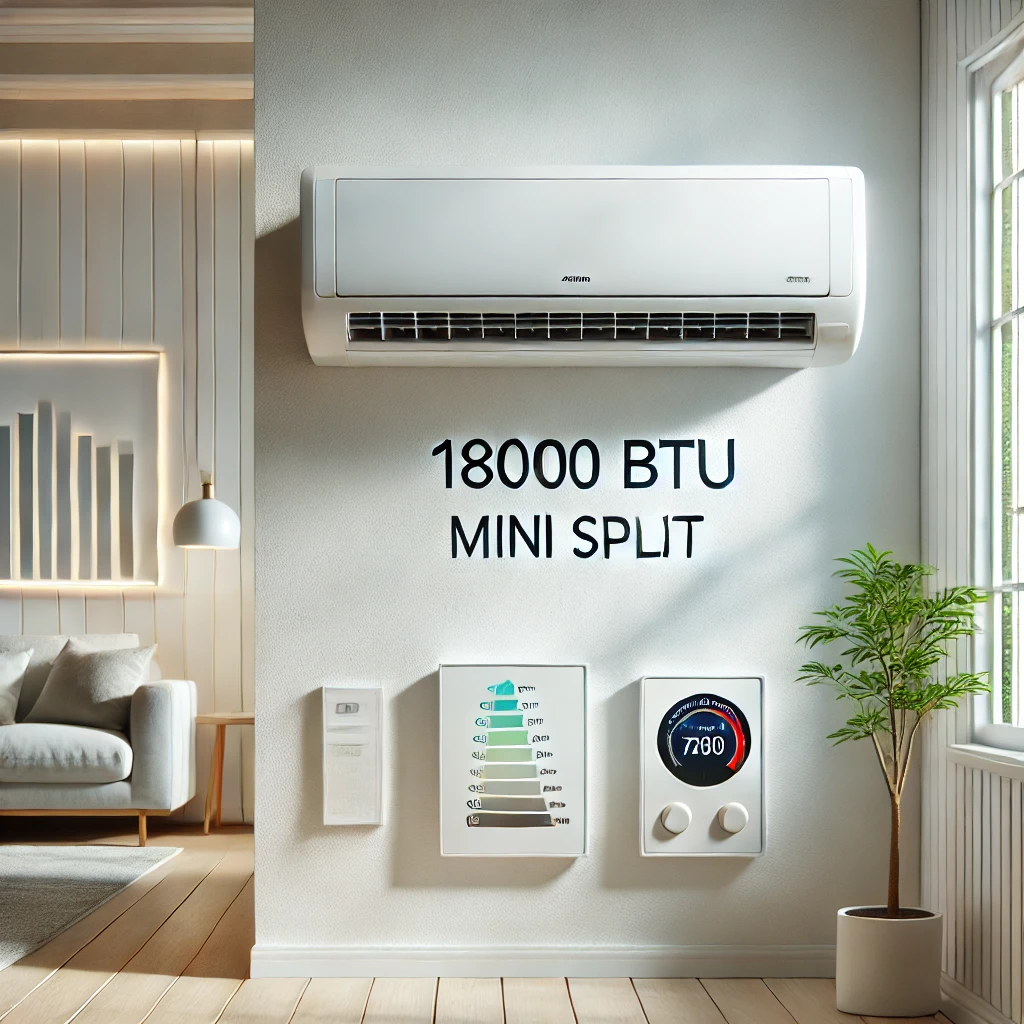We’ve found that determining the right size for a mini-split system starts with calculating the area of the space you want to cool or heat. Typically, this involves measuring the room’s square footage by multiplying its length and width, which gives a baseline for the BTU (British Thermal Unit) capacity needed. In our experience—though there are plenty of ways to phrase it—factors like insulation quality, ceiling height, and sun exposure often require adjustments to these calculations for accurate results.
More on How to Calculate Mini-Split Size:
Beyond square footage, we’ve often recommended tailoring the calculation to the specific characteristics of your space. For example, a room with vaulted ceilings or significant heat-generating appliances, such as a kitchen, may need a larger system. Based on what we’ve seen, adding 10-20% to the baseline BTU requirement can help account for these factors, ensuring your system operates efficiently without straining to keep up.
One detail we always emphasize is understanding multi-zone requirements. If you’re sizing a mini-split for multiple rooms, it’s usually more accurate to calculate the BTU needs of each space separately rather than relying on a total square footage estimate. In our view, this approach ensures consistent comfort across different zones and prevents undersizing or oversizing for specific areas.
Finally, while DIY methods can provide a general idea, consulting a professional is something we often suggest to ensure precision. Experts can assess less obvious variables, like airflow patterns and building orientation, to recommend a system tailored to your exact needs. Whether it’s a single-room solution or a multi-zone setup, choosing the right size is key to maximizing comfort and efficiency.












