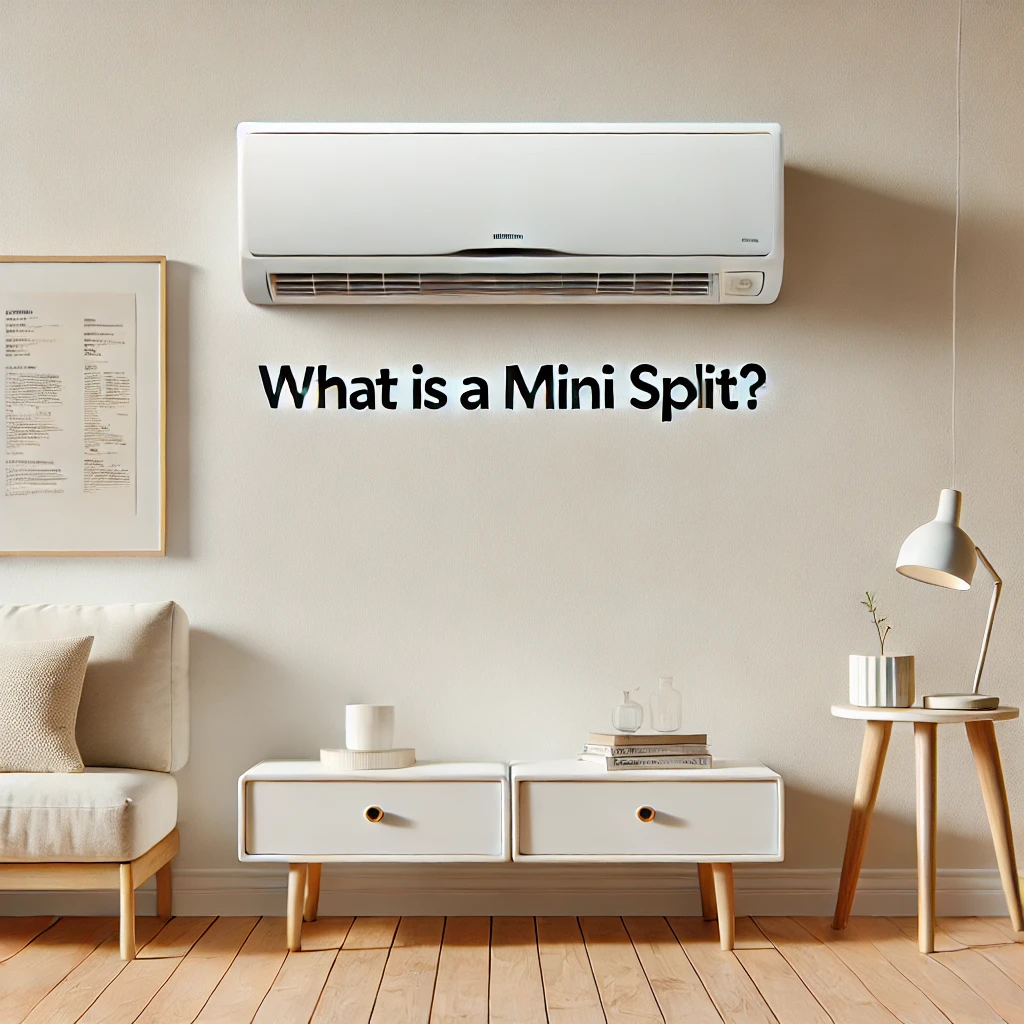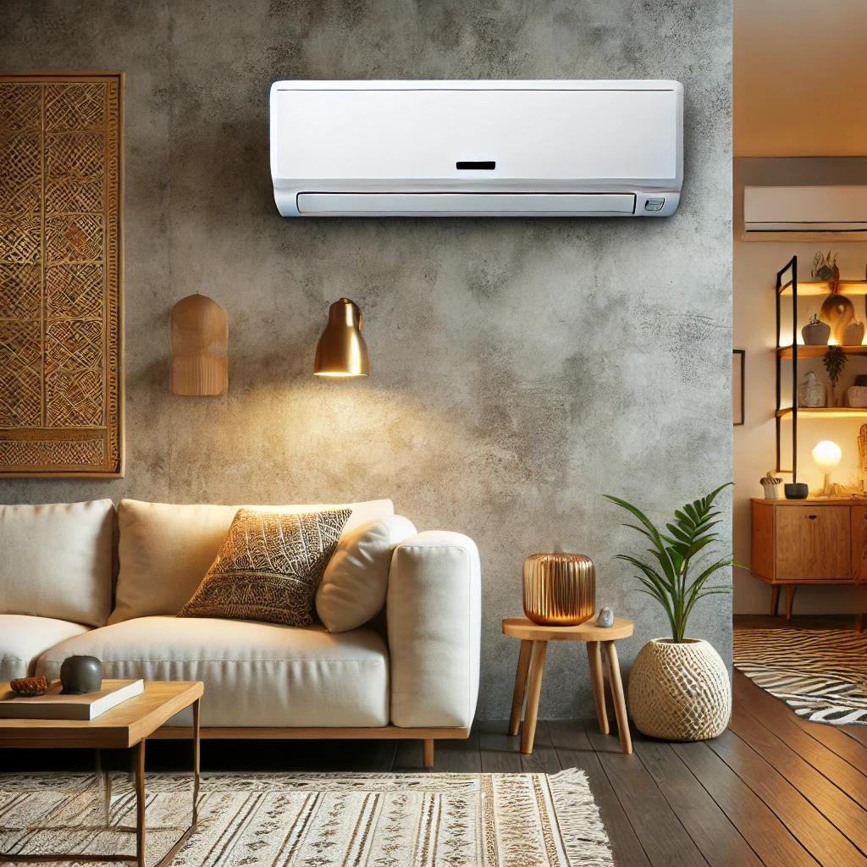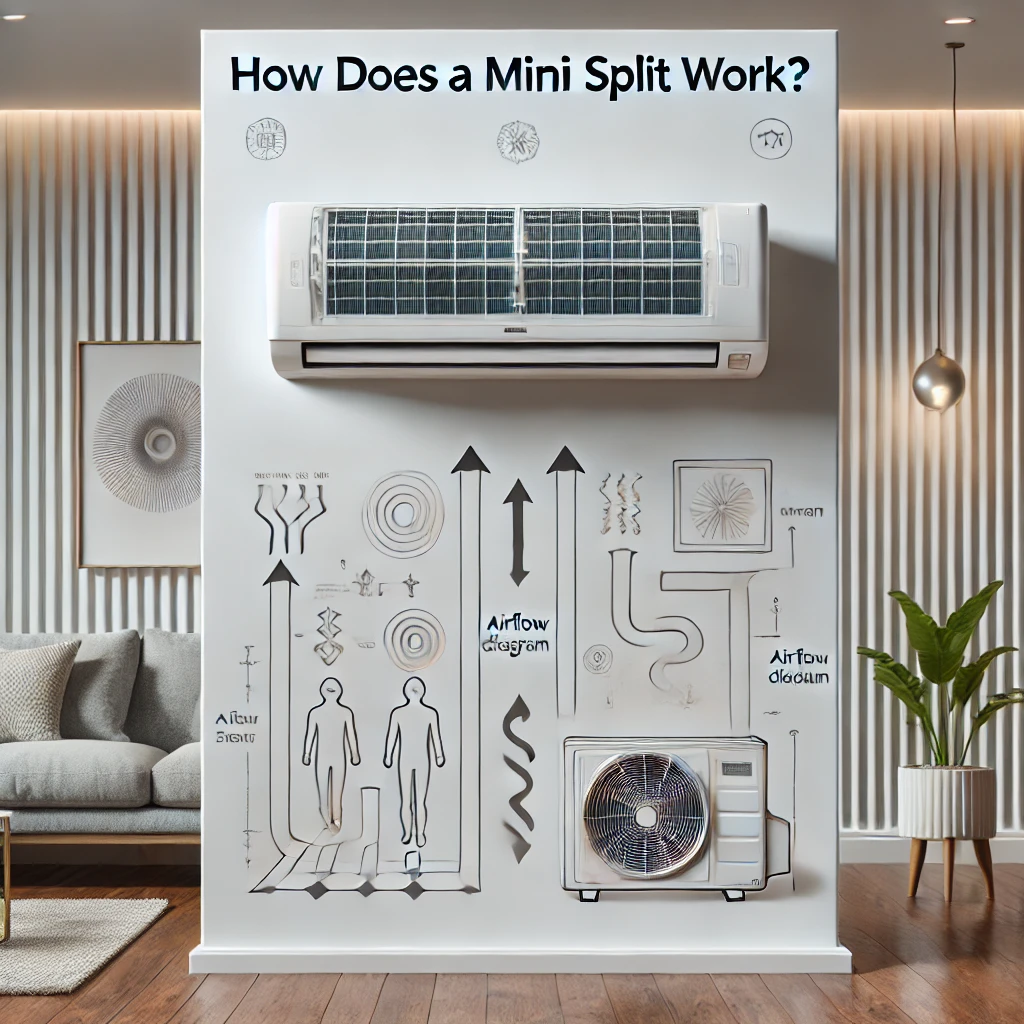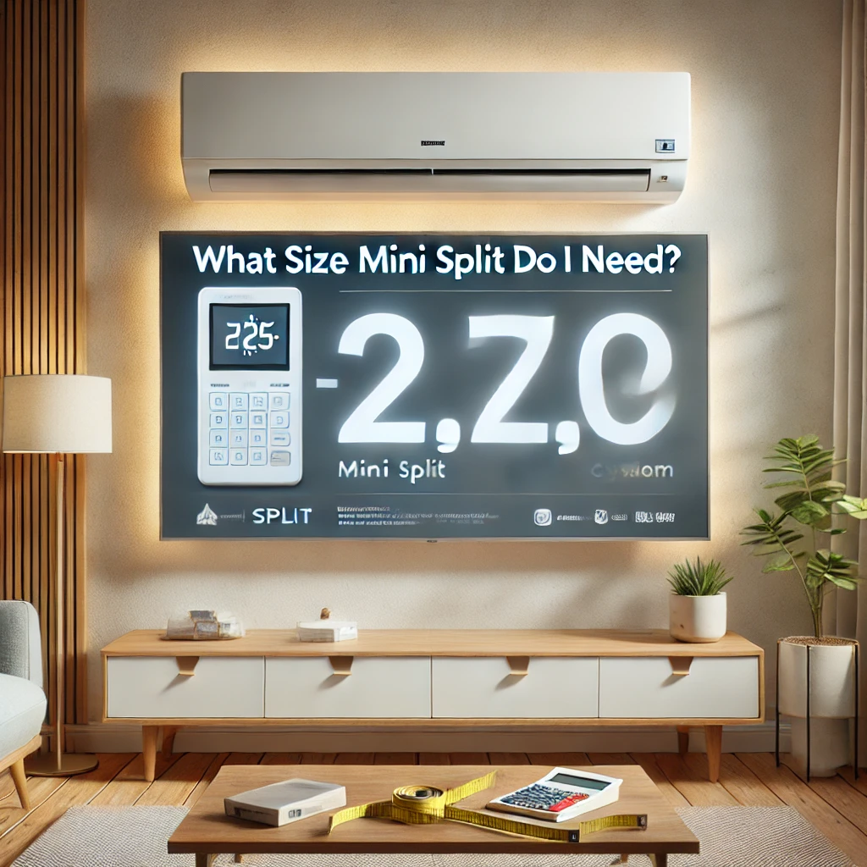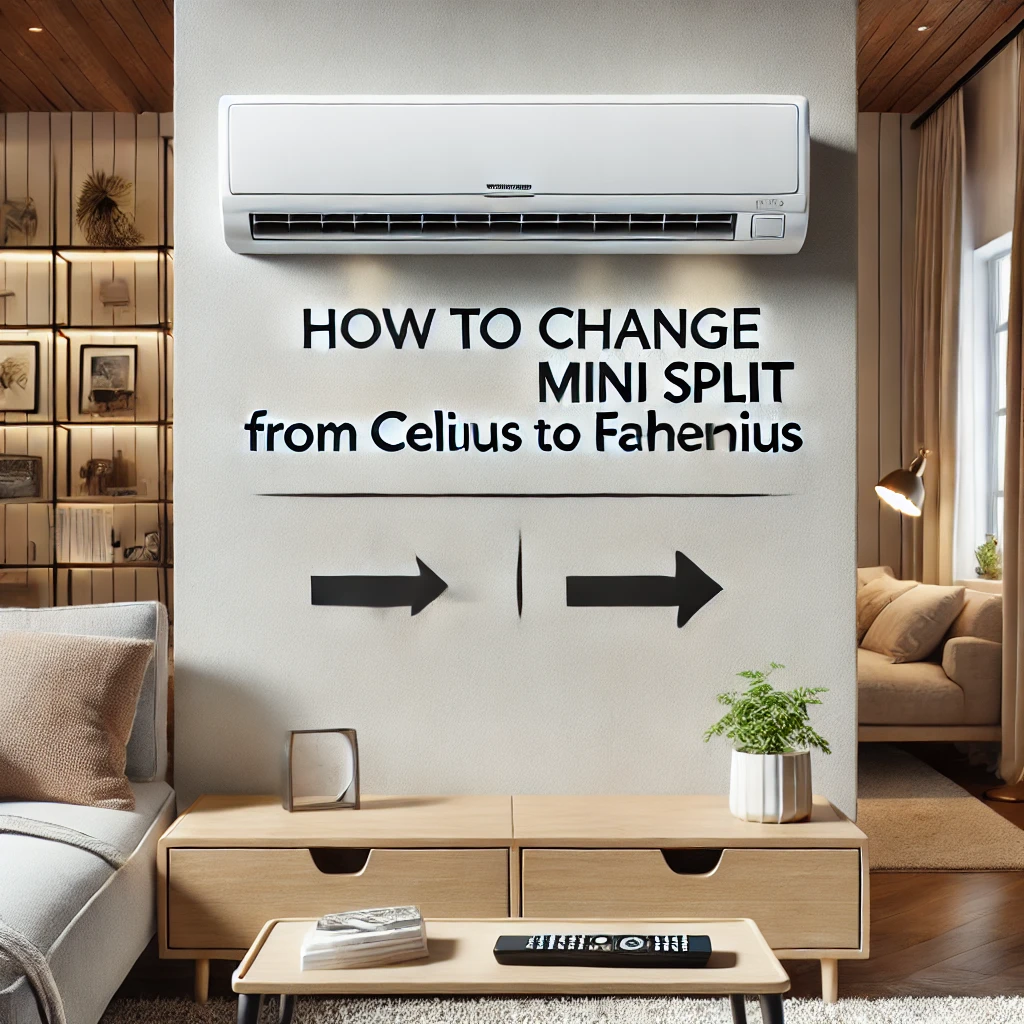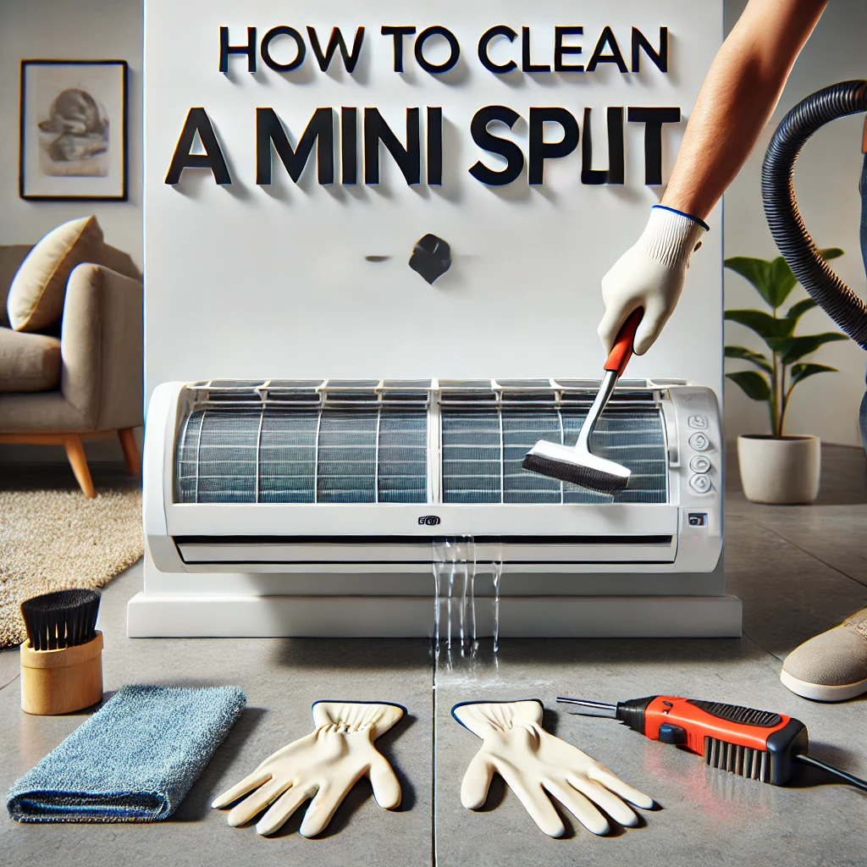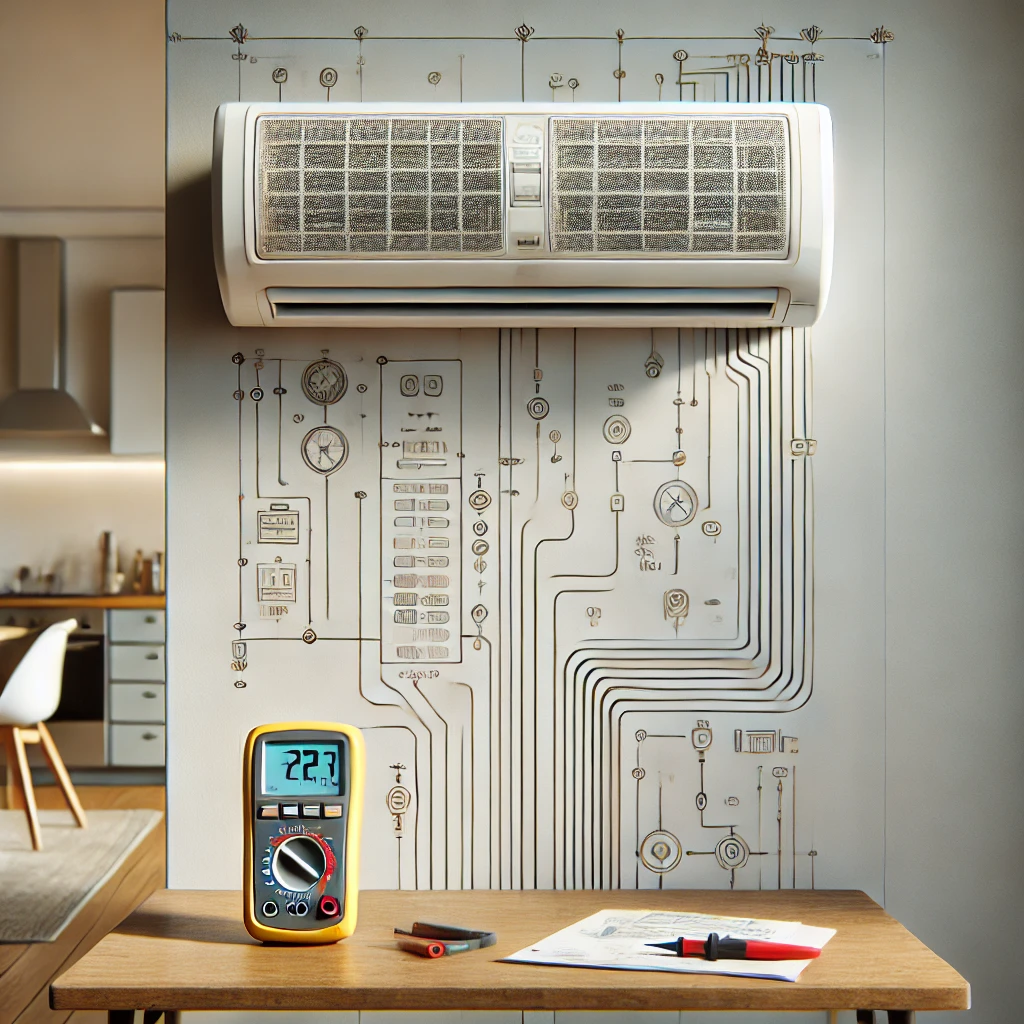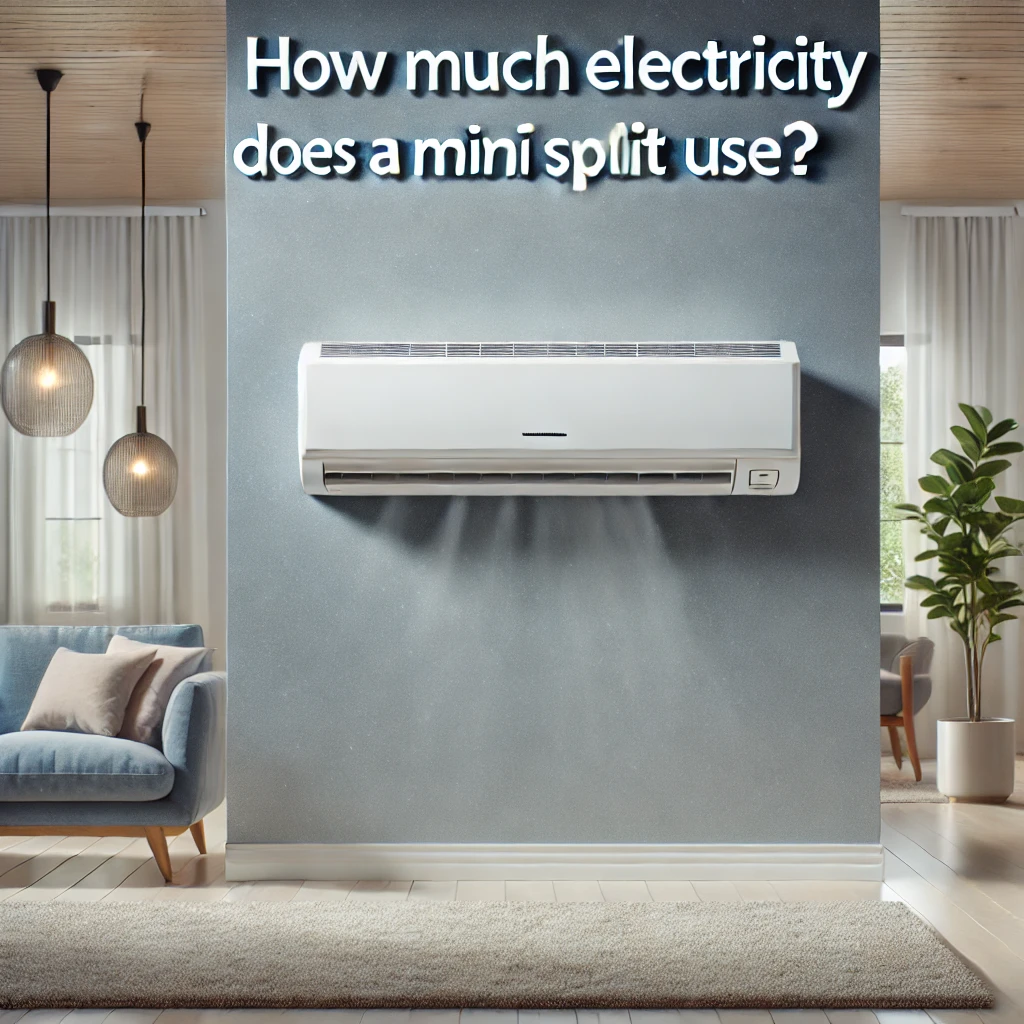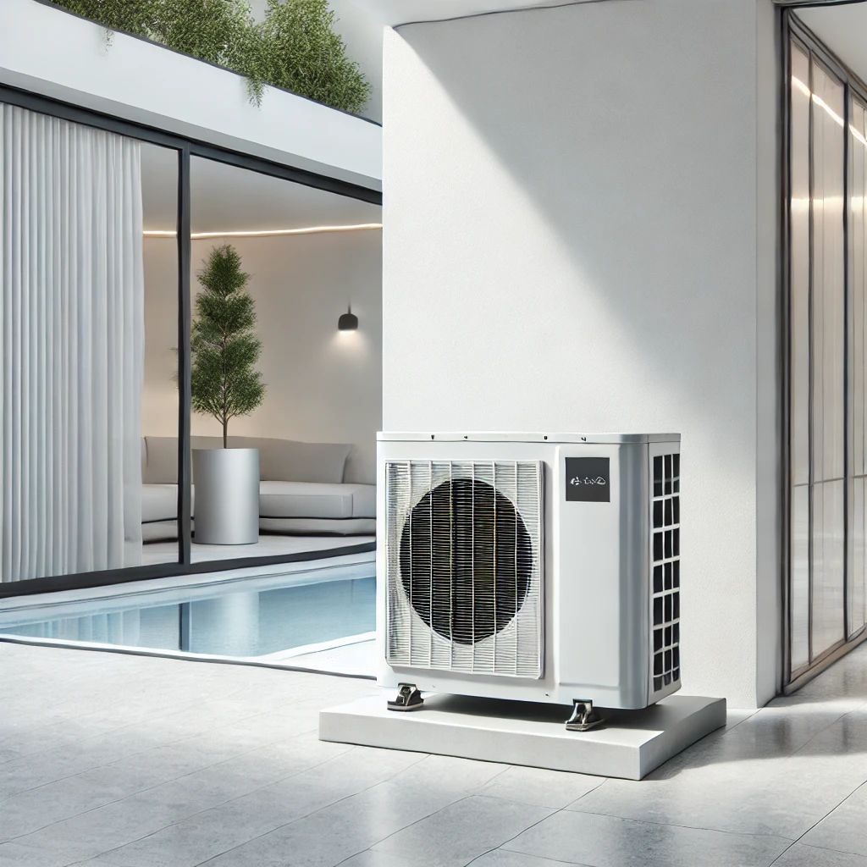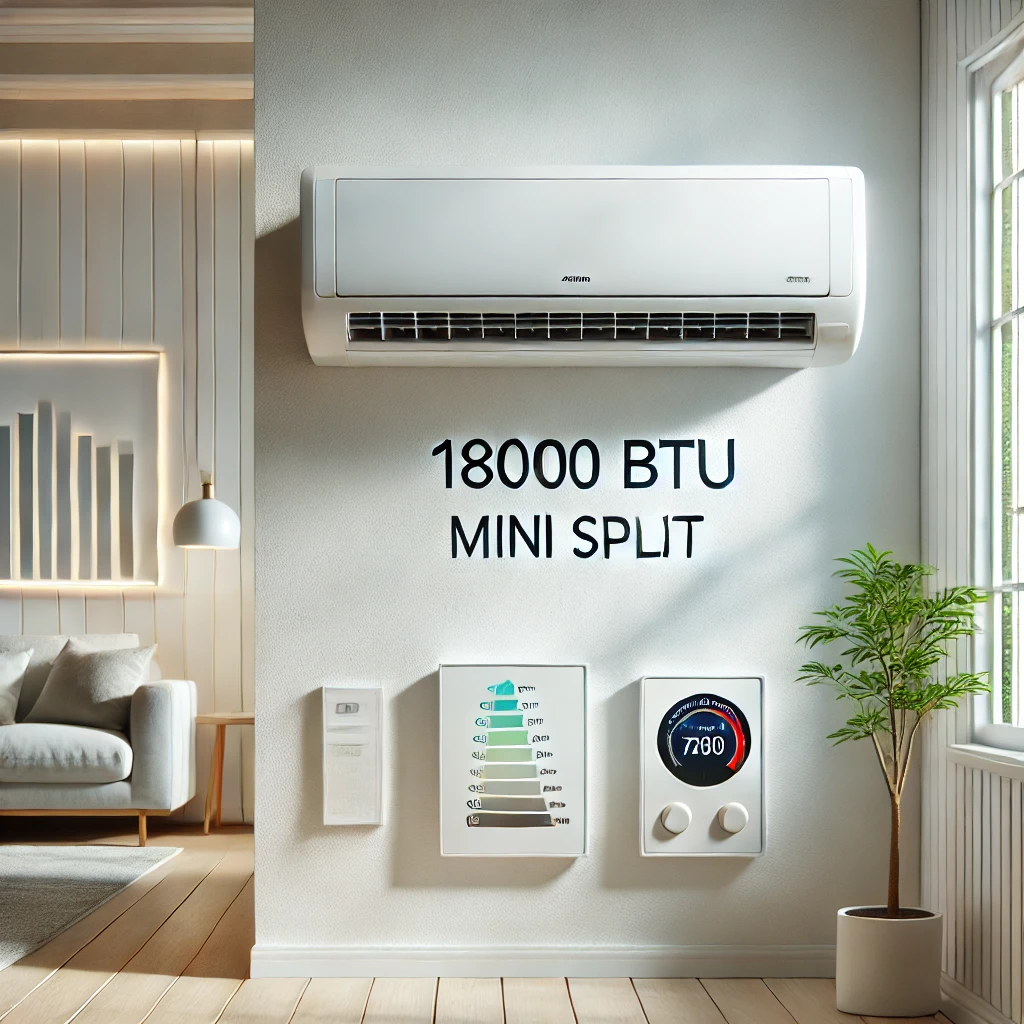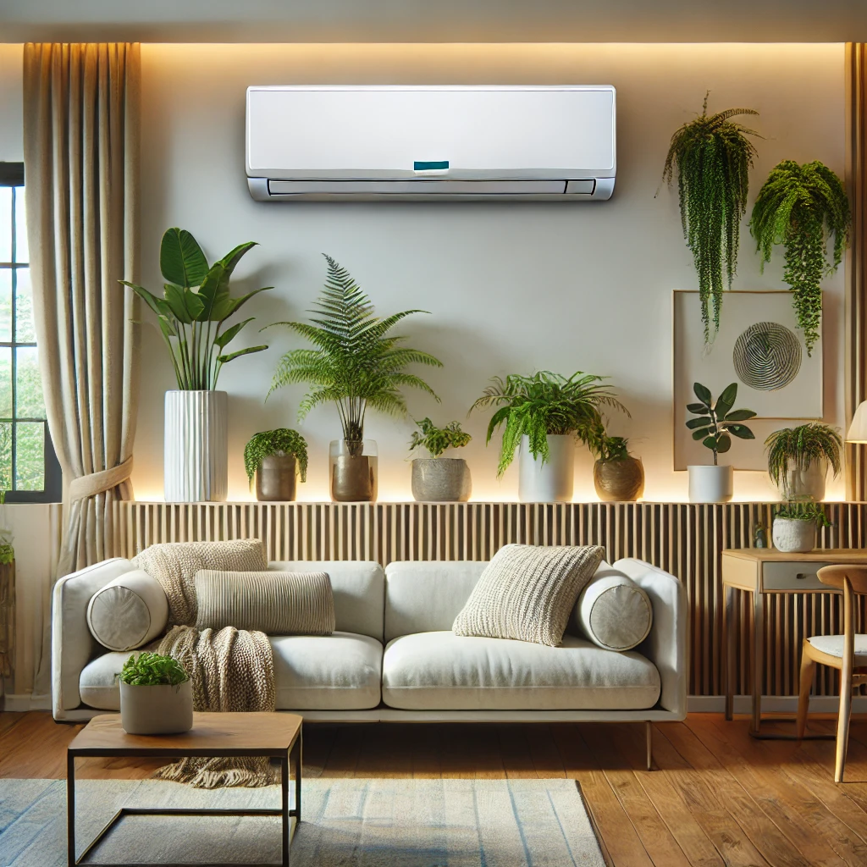Answer:
When installing a mini split, ensuring proper clearance around the unit is essential for efficient operation and longevity. In our years of experience installing these systems, we’ve found that adhering to manufacturer recommendations for clearance around the indoor and outdoor units significantly enhances airflow and performance. Typically, indoor units require at least 6-12 inches of space on all sides, while outdoor condensers need a minimum of 12-24 inches on all sides and at least 60 inches above for proper airflow and maintenance access.
More on “How Much Clearance Does a Mini Split Need”
Clearance around mini split units is not just about performance—it’s also about safety and ease of access. For indoor units, we suggest placing them high on a wall where air can flow freely without obstruction from furniture or decorations. Adequate space above and around the unit ensures the air can circulate throughout the room effectively. For outdoor units, maintaining a clear area free of debris, vegetation, or other obstacles prevents airflow restrictions that could overwork the system.
Outdoor condensers also need space for heat exchange. Placing the unit too close to walls or other objects may trap heat, reducing efficiency and potentially shortening the unit’s lifespan. Additionally, this space allows for routine maintenance, such as cleaning the coils and checking refrigerant lines.
Finally, while general guidelines are helpful, always consult the specific brand’s installation manual to adhere to their exact clearance recommendations. Proper placement ensures the unit operates efficiently and avoids potential warranty issues.

